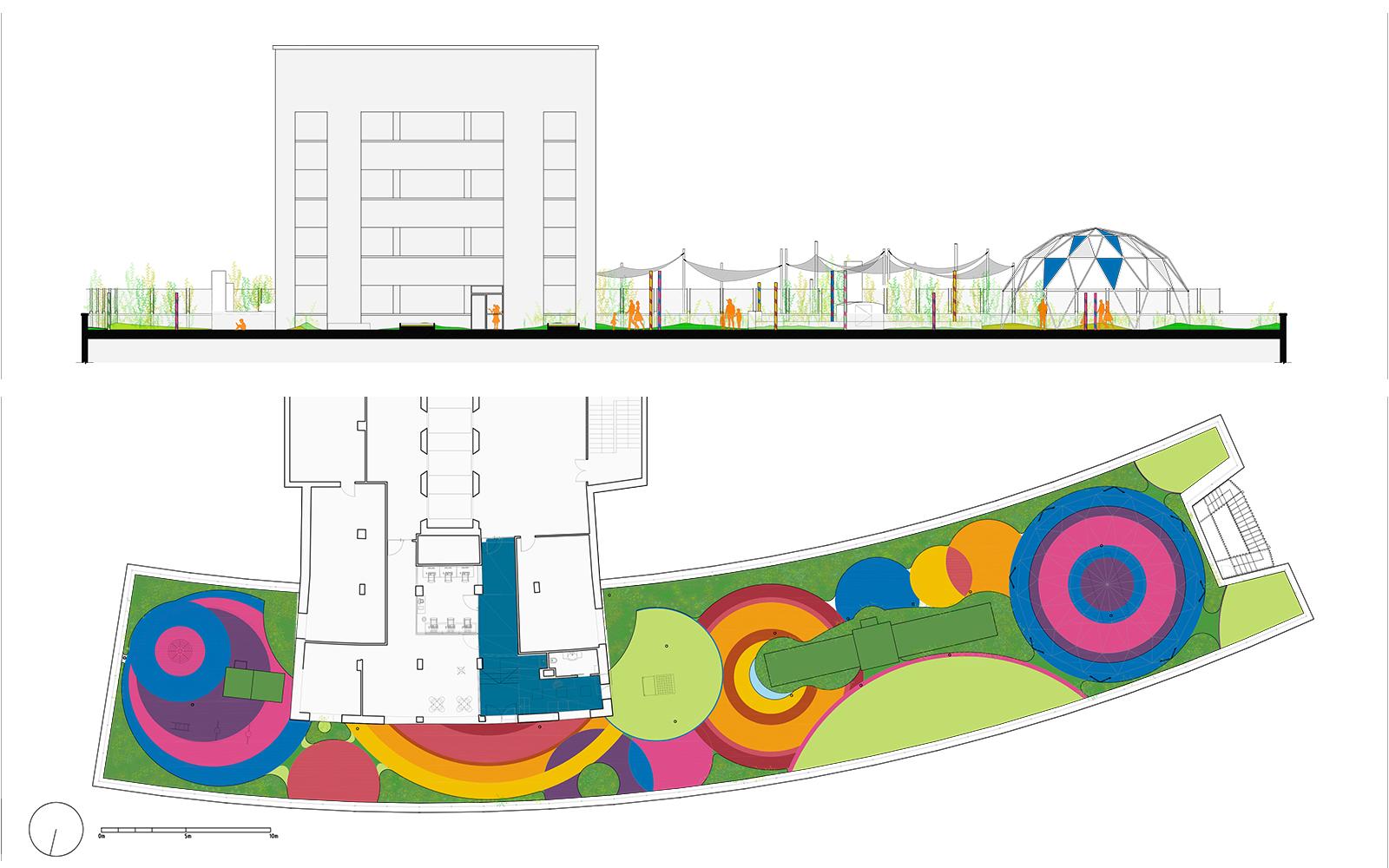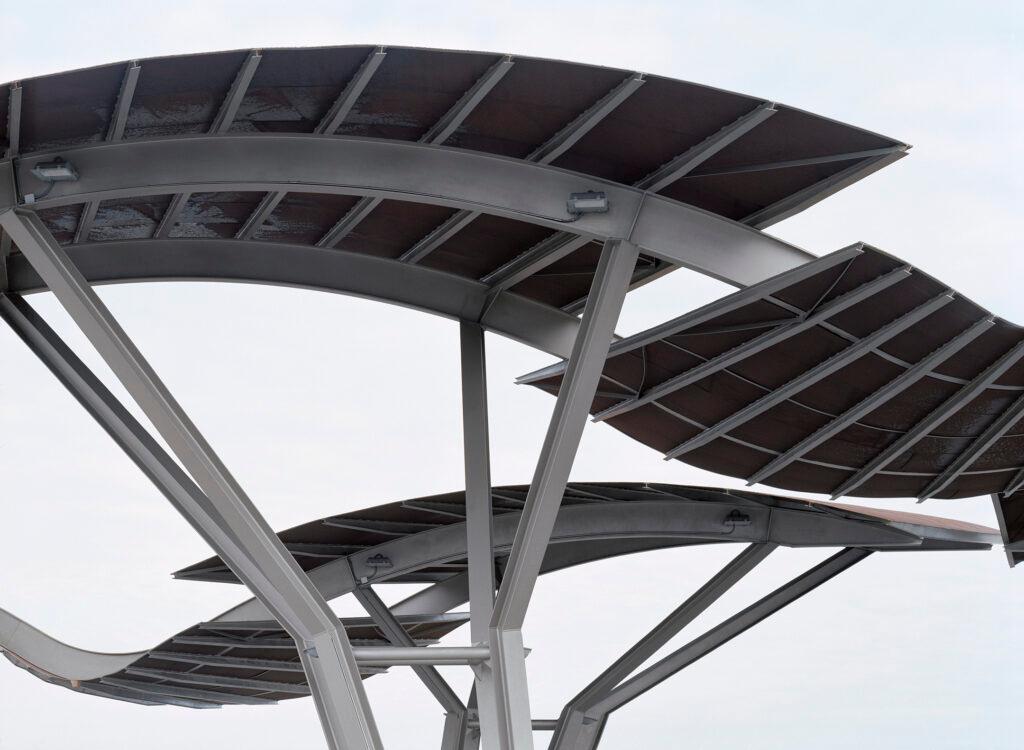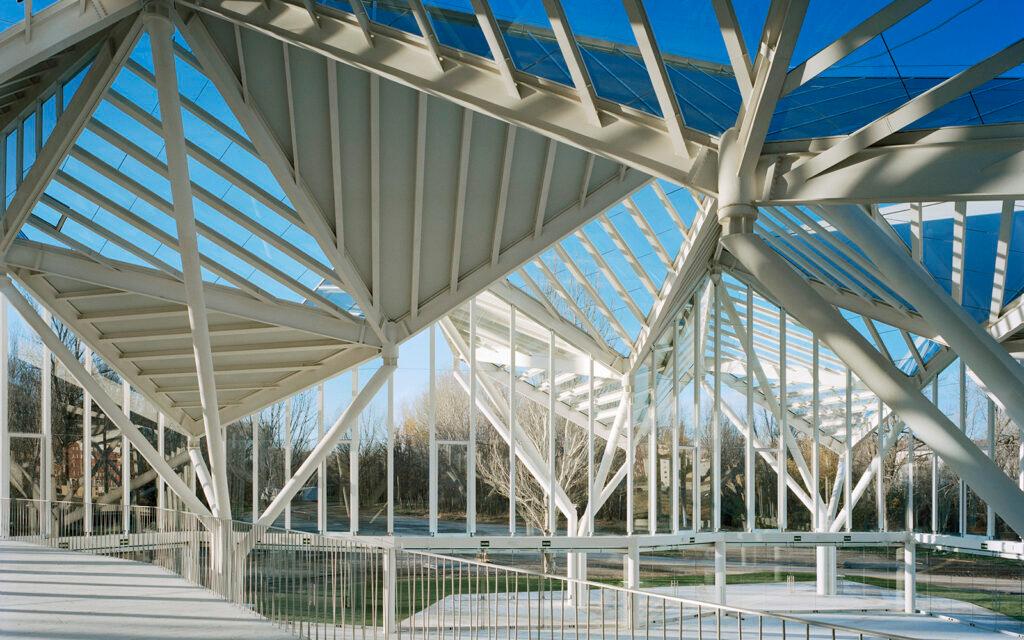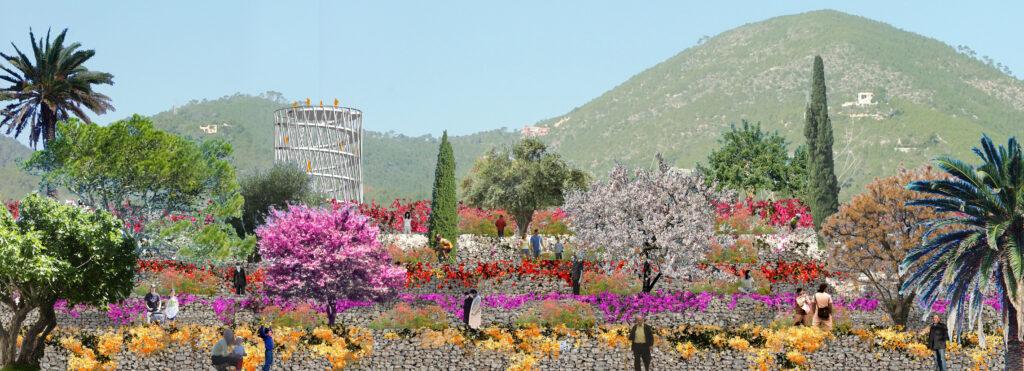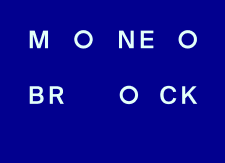
Garden and Playspace “Hospital 12 de Octubre” · Spain
· Infrastructure, Institutional, Urban
Architecture for Children
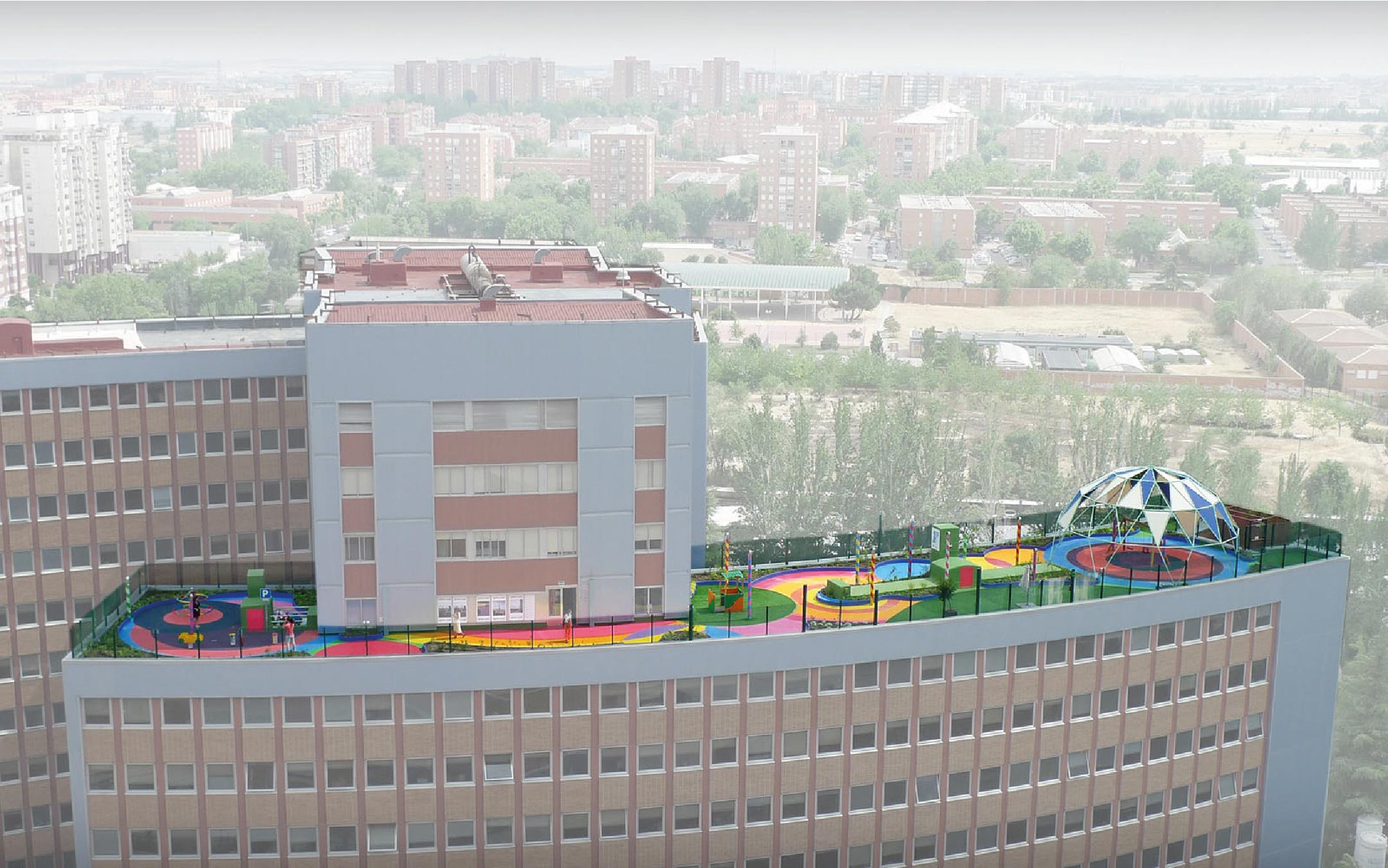
The Playground at the public Hospital ‘‘12 de Octubre’’ is a project that aims to brighten the conditions of children inpatients suffering from cancer, on which Moneo Brock Studio worked pro bono with the not-for-profit Fundación Juegaterapia.
The project transforms a pre-existing 800 m2 rooftop into a play space surrounded by ornamental trees and plants for the 7.000 children who are hospitalized every year at the hospital.
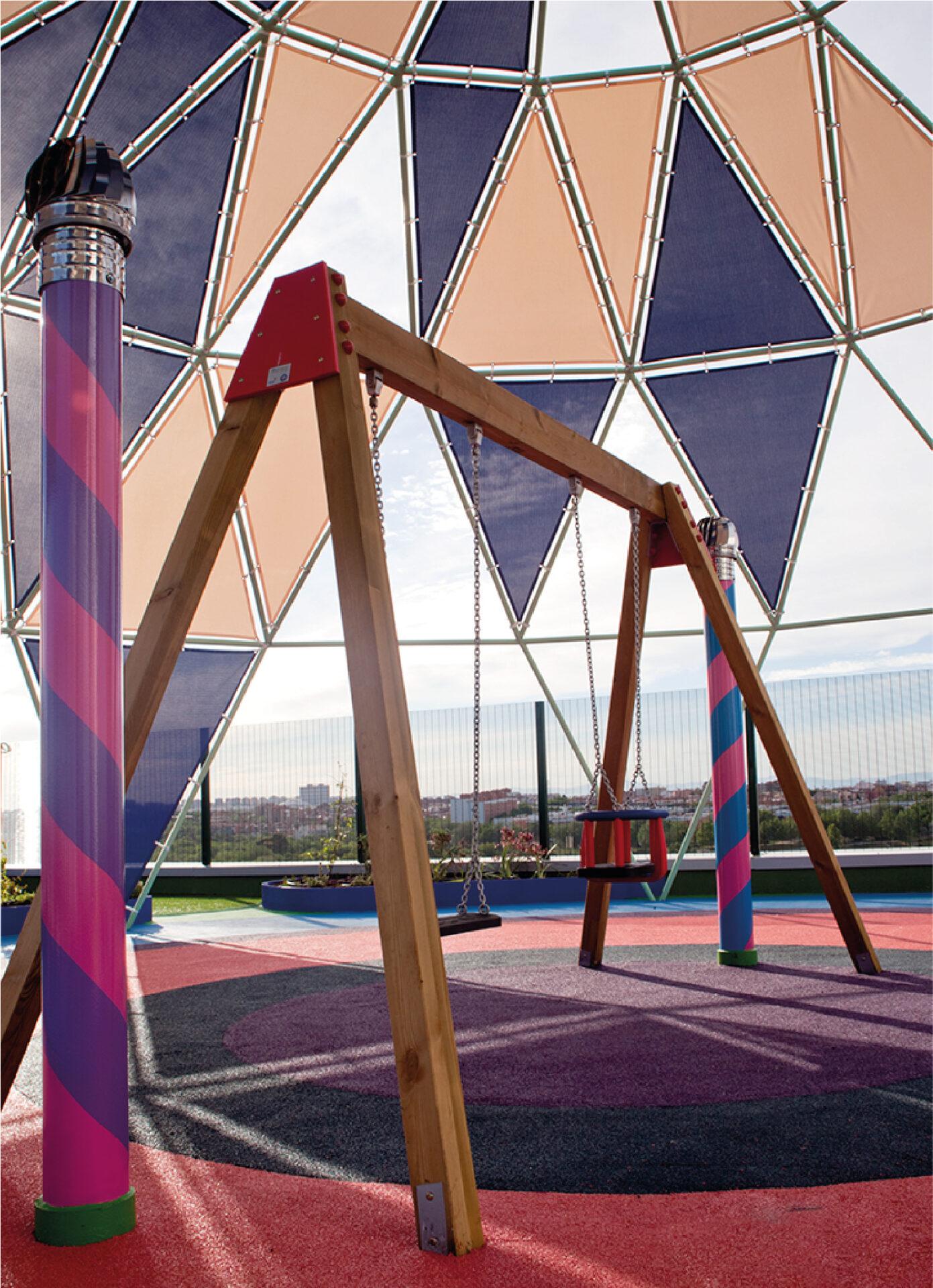
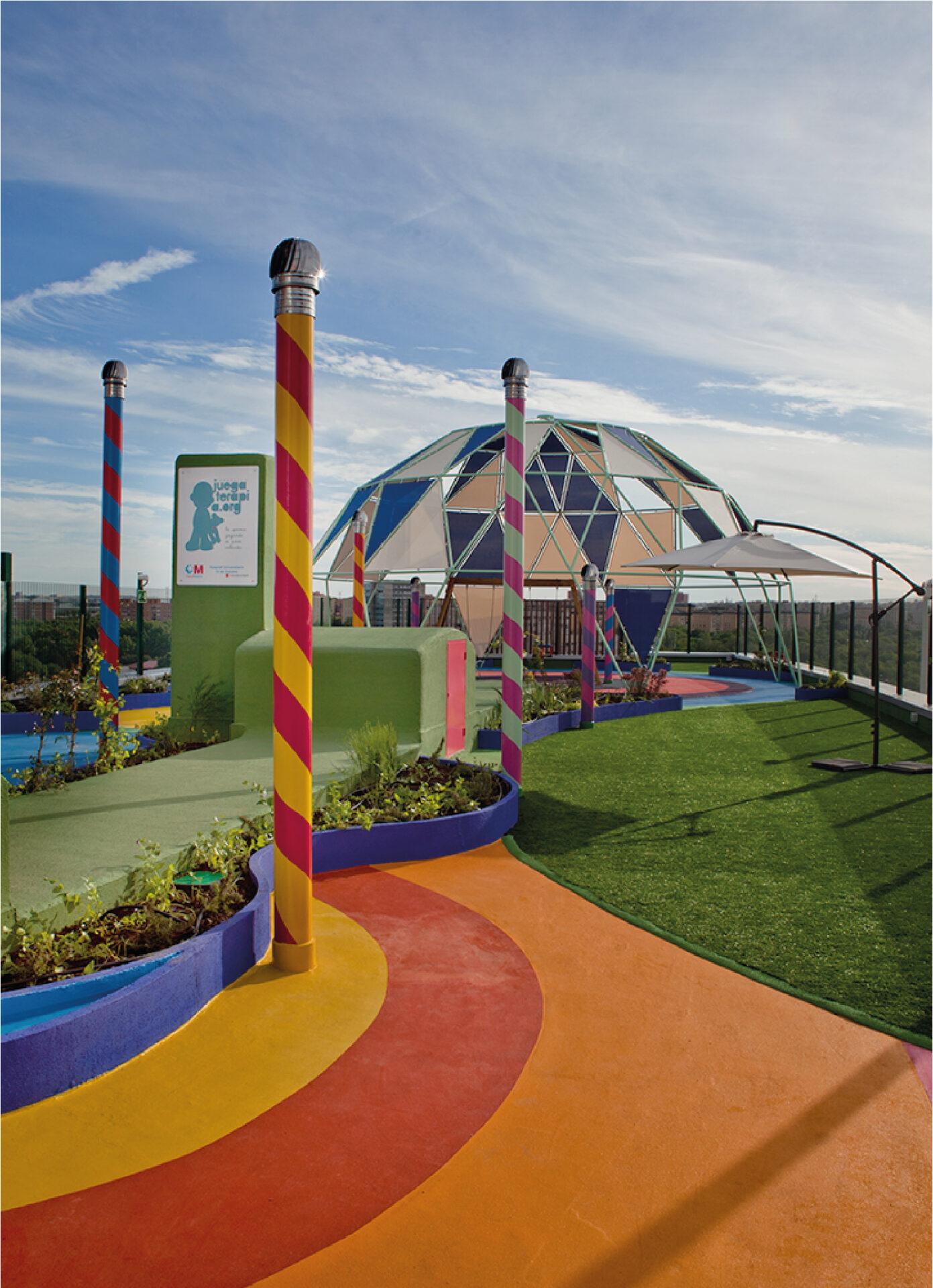
The design was inspired by the children´s drawings, which illustrated their ideal play space. Following the children´s lead, we realized that every element in the garden could become a potential object of play. We felt that the space had to be more than just a playground-it had to feel unique for the children, their own, a secret place, a landscape able to empower their imagination, a place where they could dream and where their senses would delight in contact with nature. Furthermore, it needed to bear no resemblance to the hospital, but instead create a variety of alternative atmospheres through landscape design.

Whilst offering privileged views of Spain’s capital, the pre-existing space posed several limitations for the design of this project. Given the rooftop’s exposure to Madrid’s extreme climate, the design required an element able to provide summertime shade. A 6-metre-high dome was designed for this purpose. The height also posed some difficulties in terms of debris removal, transport and assembly during construction. Mechanism were developed to avoid interrupting the normal use of the hospital elevators and many of the structures were assembled on-site. Rooftops are often home to climate control machinery and air vents, and this was no exception. Since none of these items could be removed, the design had to both disguise and integrate them in the new area.
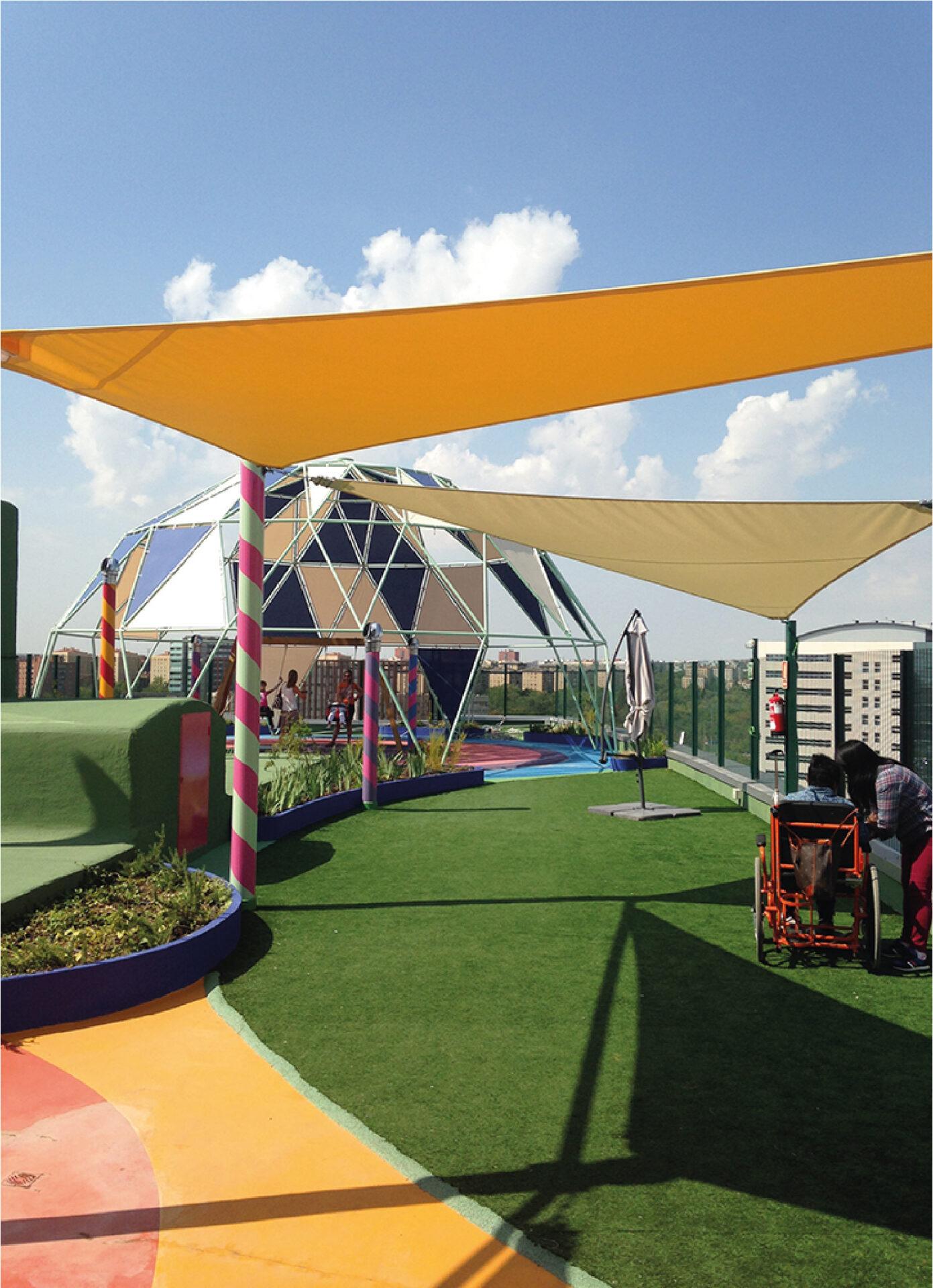
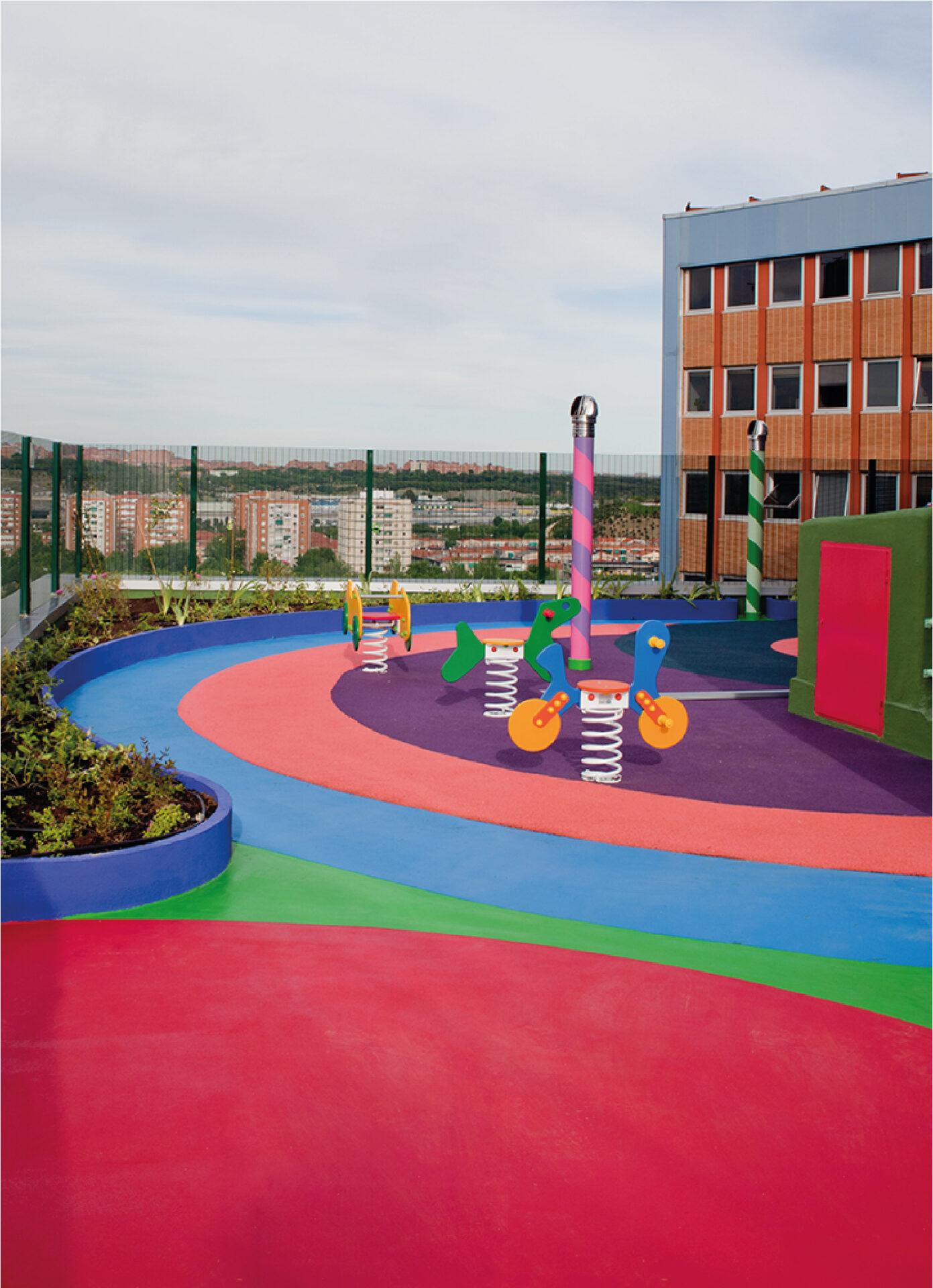
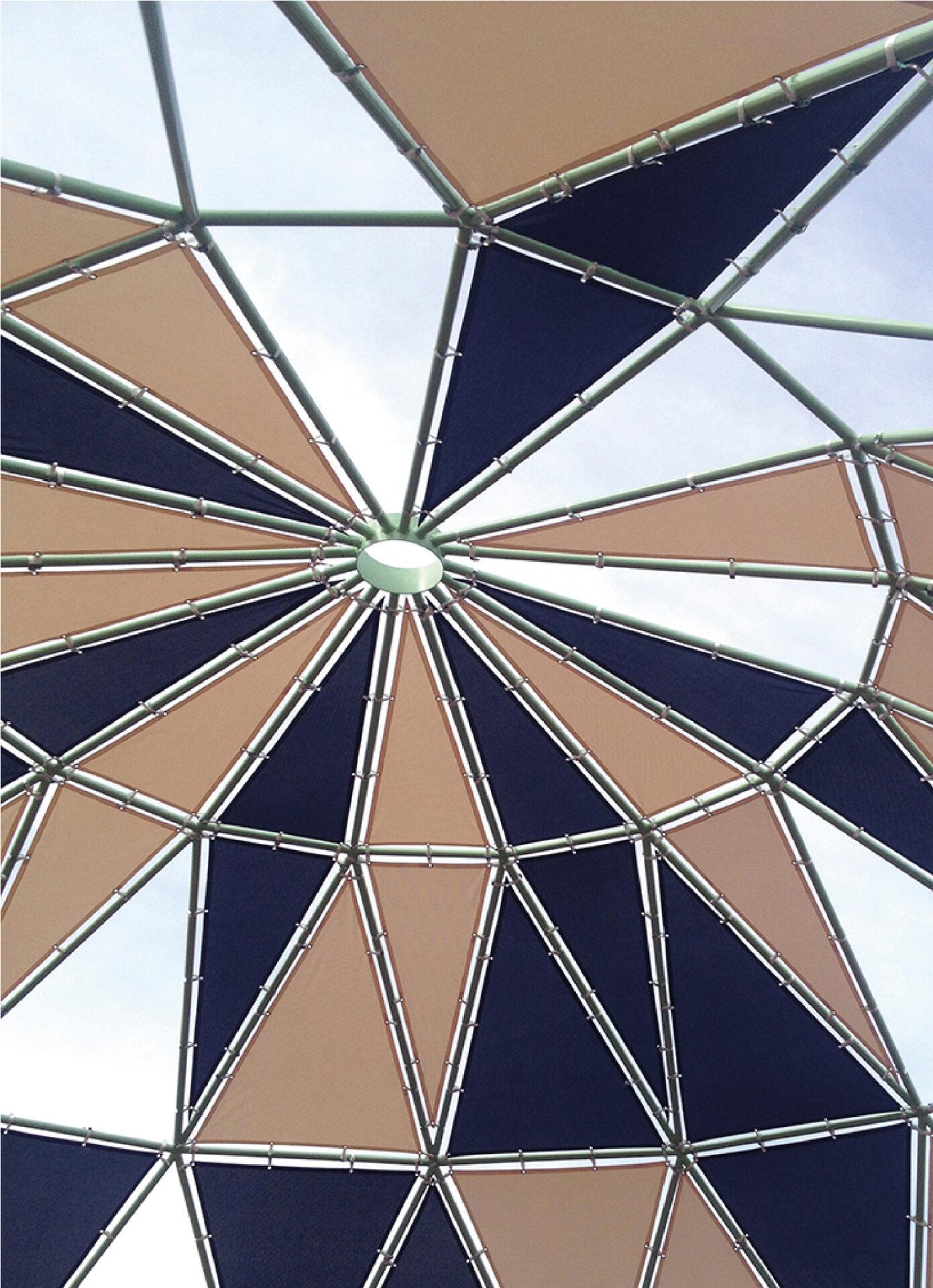
The project enables the children inpatients to enjoy not just a physical activity, but entertainment, social interaction, joy and escape, together comprising the therapeutic benefits that the garden offers during the children´s treatment and recovery.
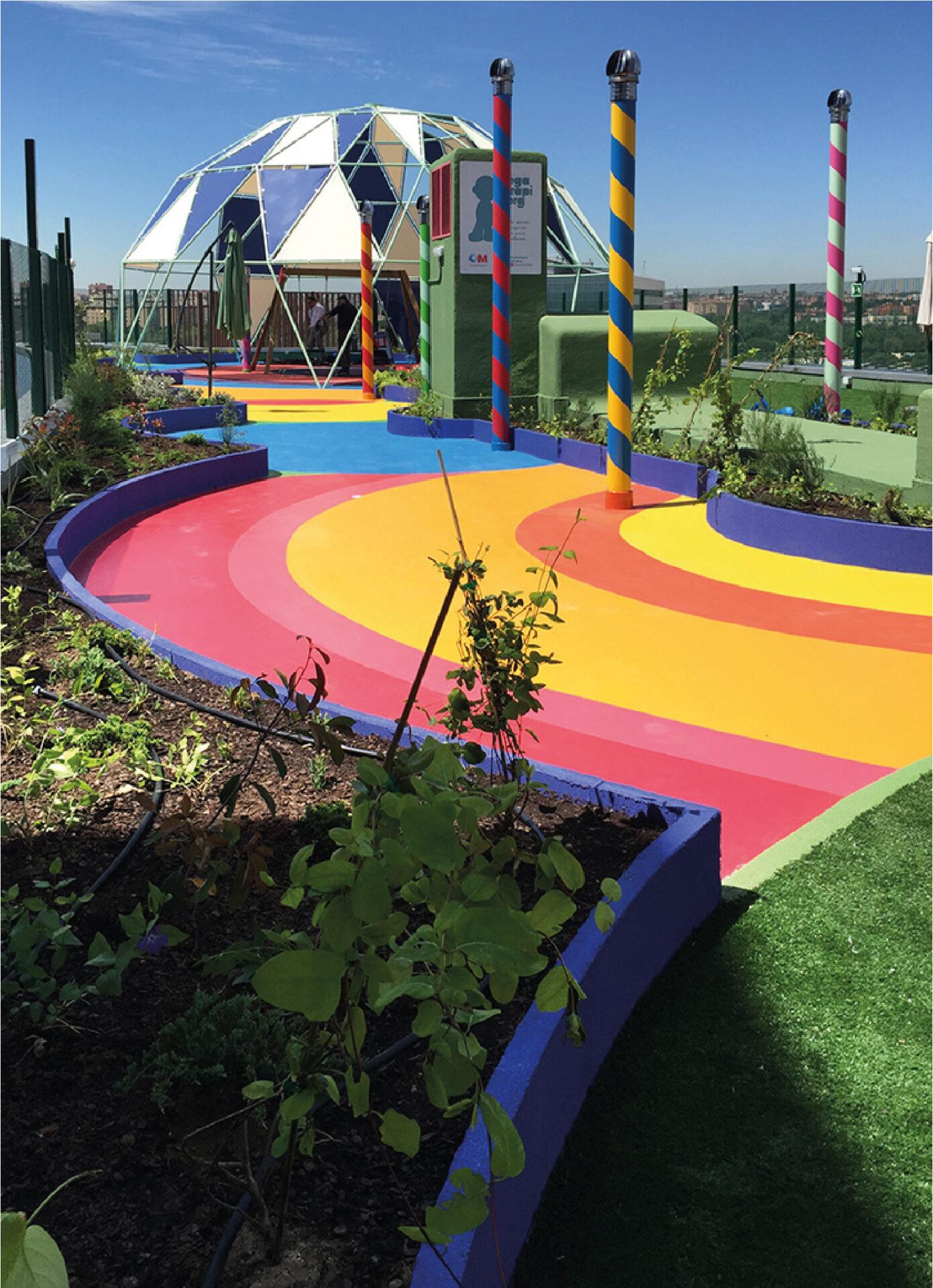
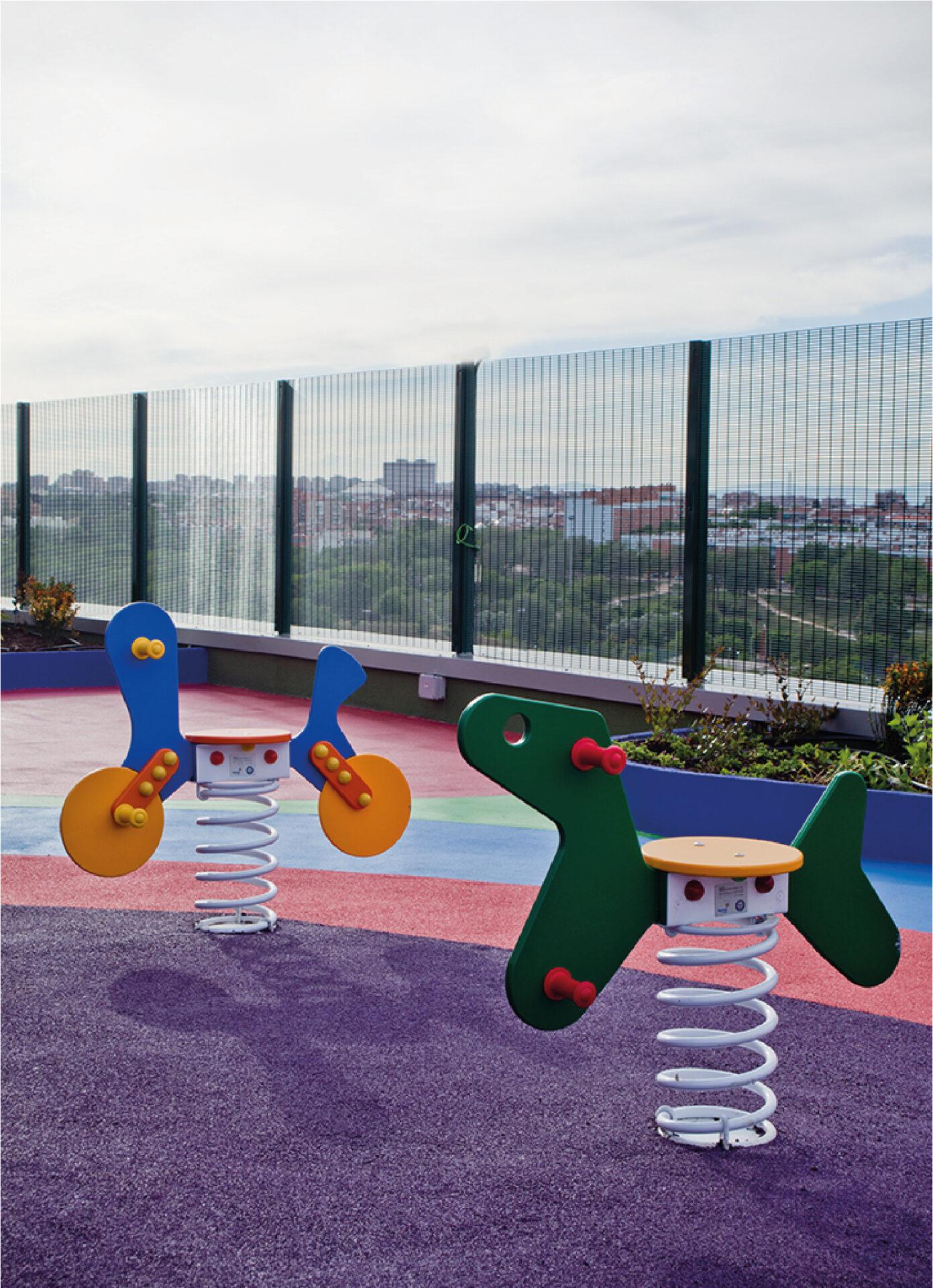
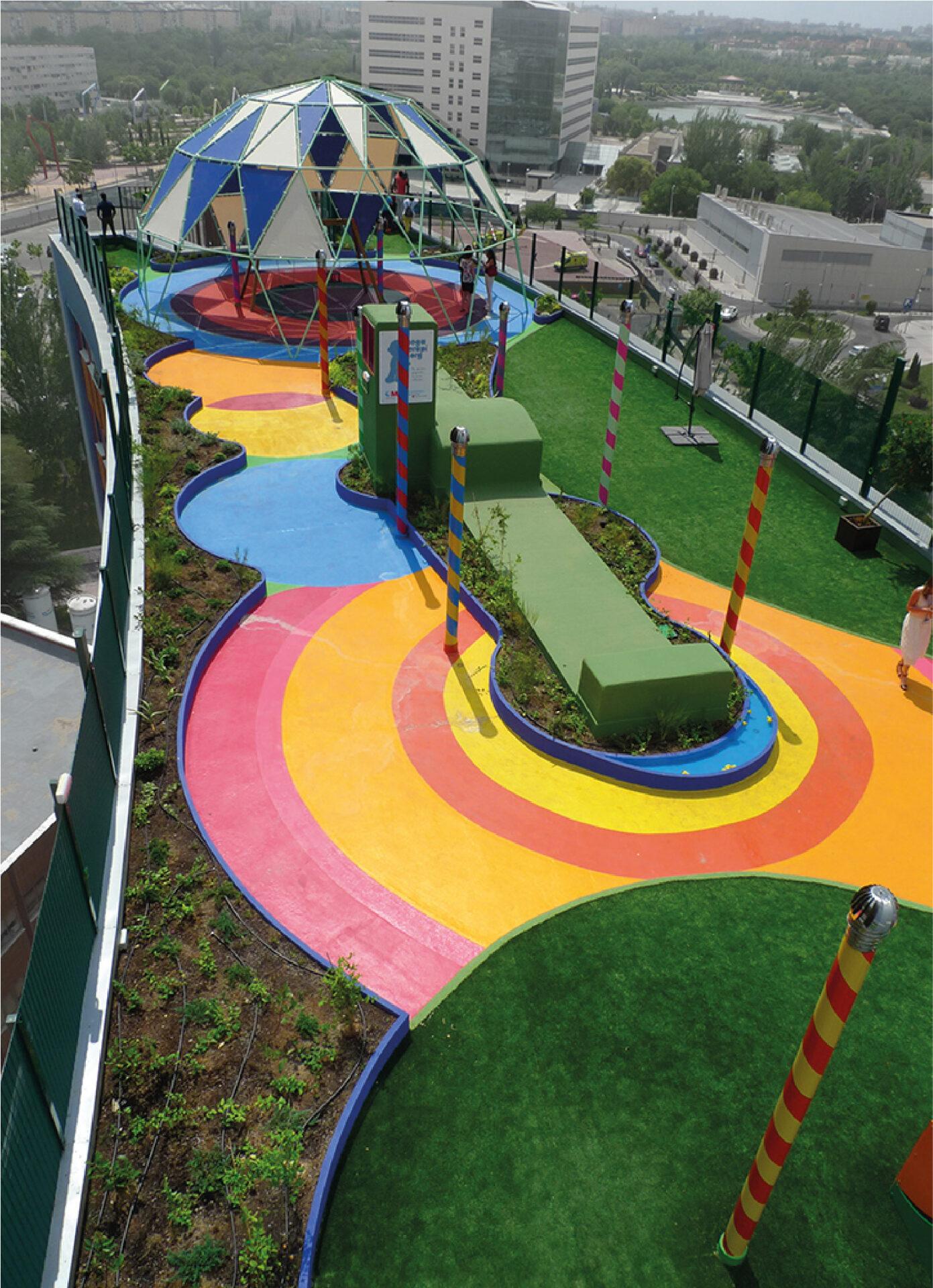
CLIENT
Mónica Esteban, Valle Salles
LOCATION
Avenida de Córdoba, s/n, Madrid
BUILDING SIZE
8,180 sqft
ARCHITECTS
Belén Moneo, Jeff Brock
ARCHITECTS TEAM
Andrés Barrón, Fabrice Leray, Irene Alberdi, Jaime Salvador, Sara Pericacho, Pablo Sintes, Nerea Atutxa, Victor Gallego
TECHNICAL ARCHITECT
Raquel Ibáñez
3D MODEL
Fabrice Leray
LANDSCAPE ARCHITECT
Santiago Herrero de Egaña, Paisajes Pensados
STRUCTURAL ENGINEER
Jesús Jimenez Cañas
COST ESTIMATING
Raquel Ibáñez
LIGHTING CONSULTANT
Javier Alcolea, Phillips
CONTRACTOR
Carlos Ramos Arenas, Construcciones Venancio Ramos, S.L.

