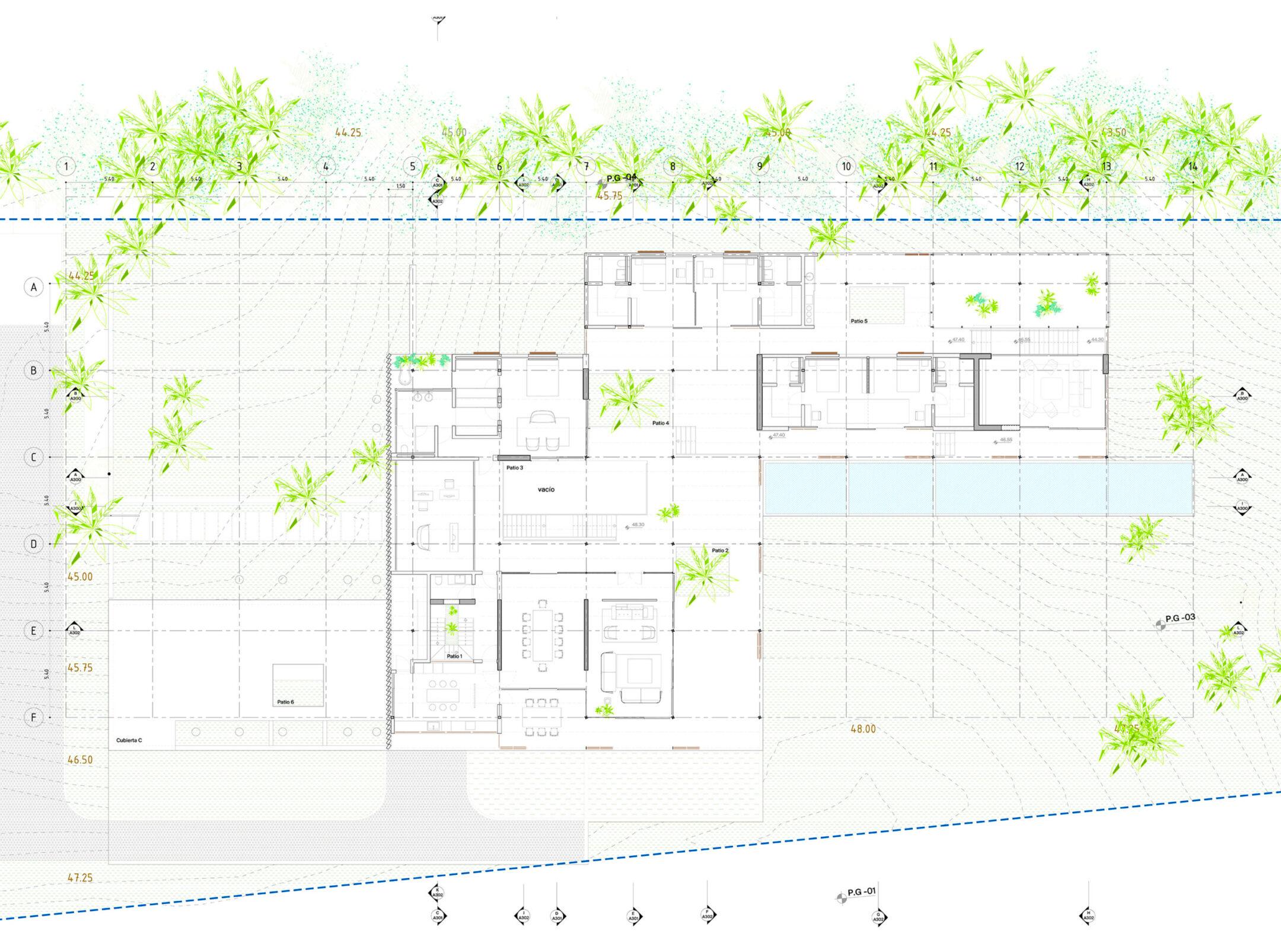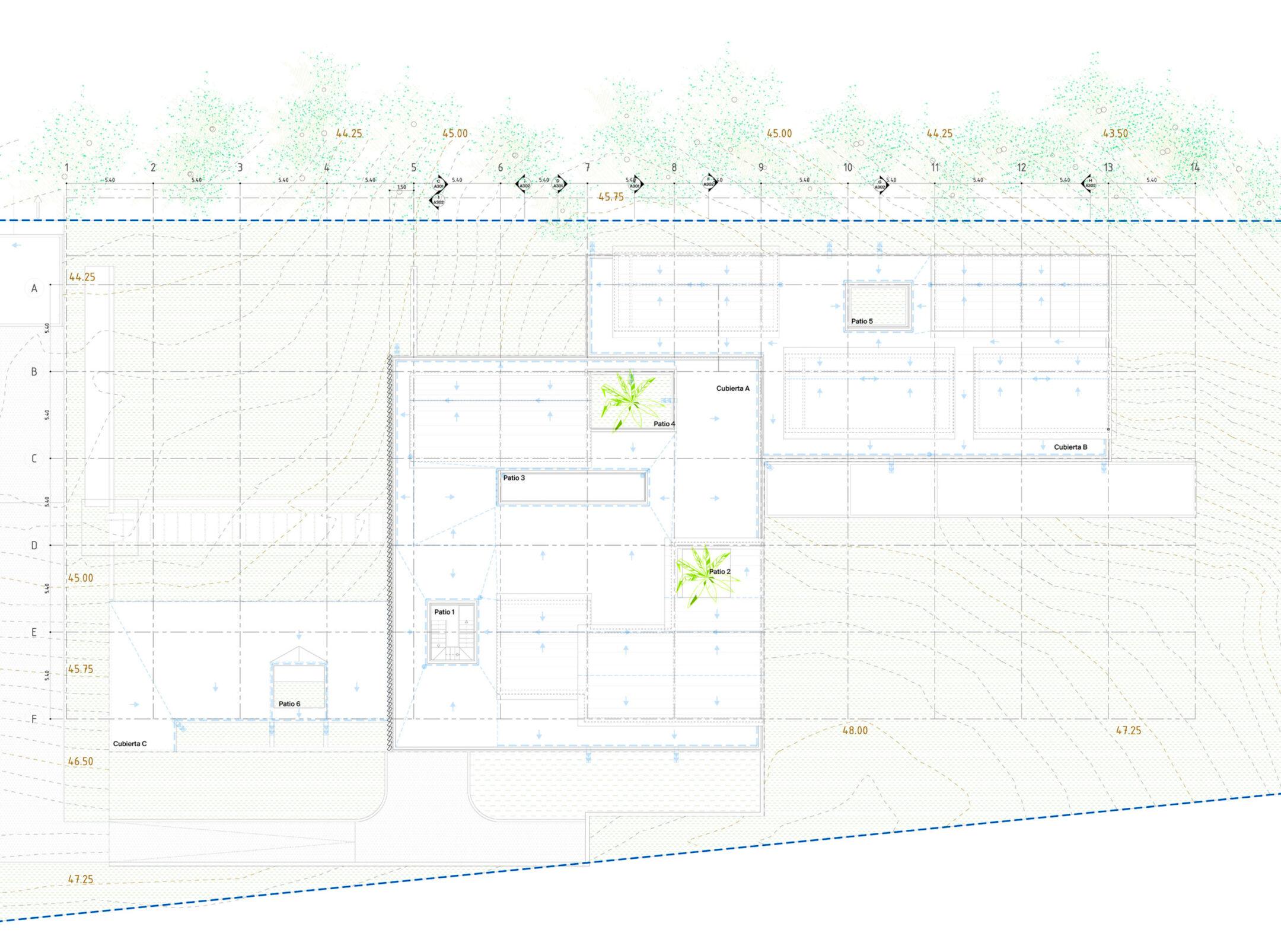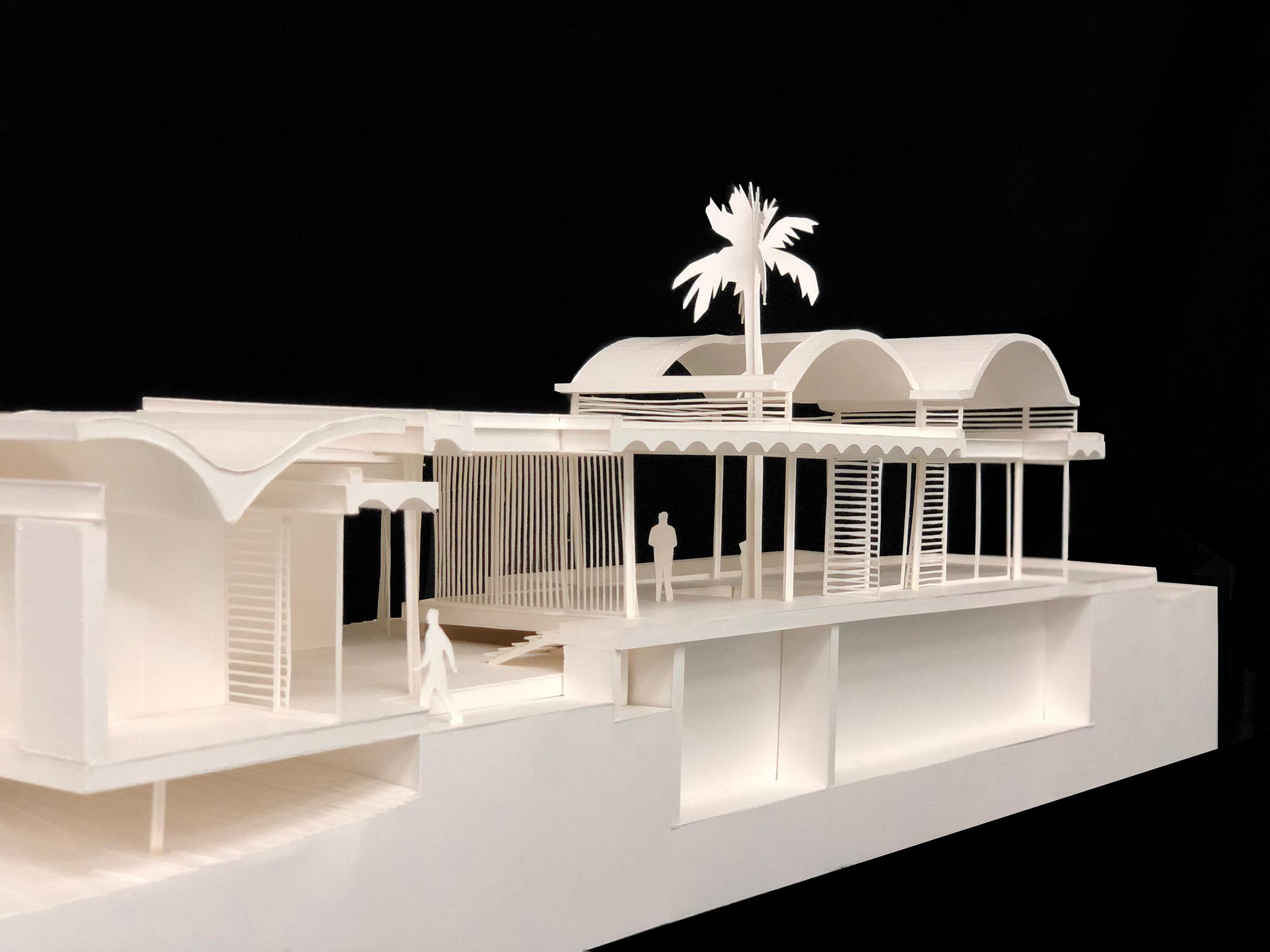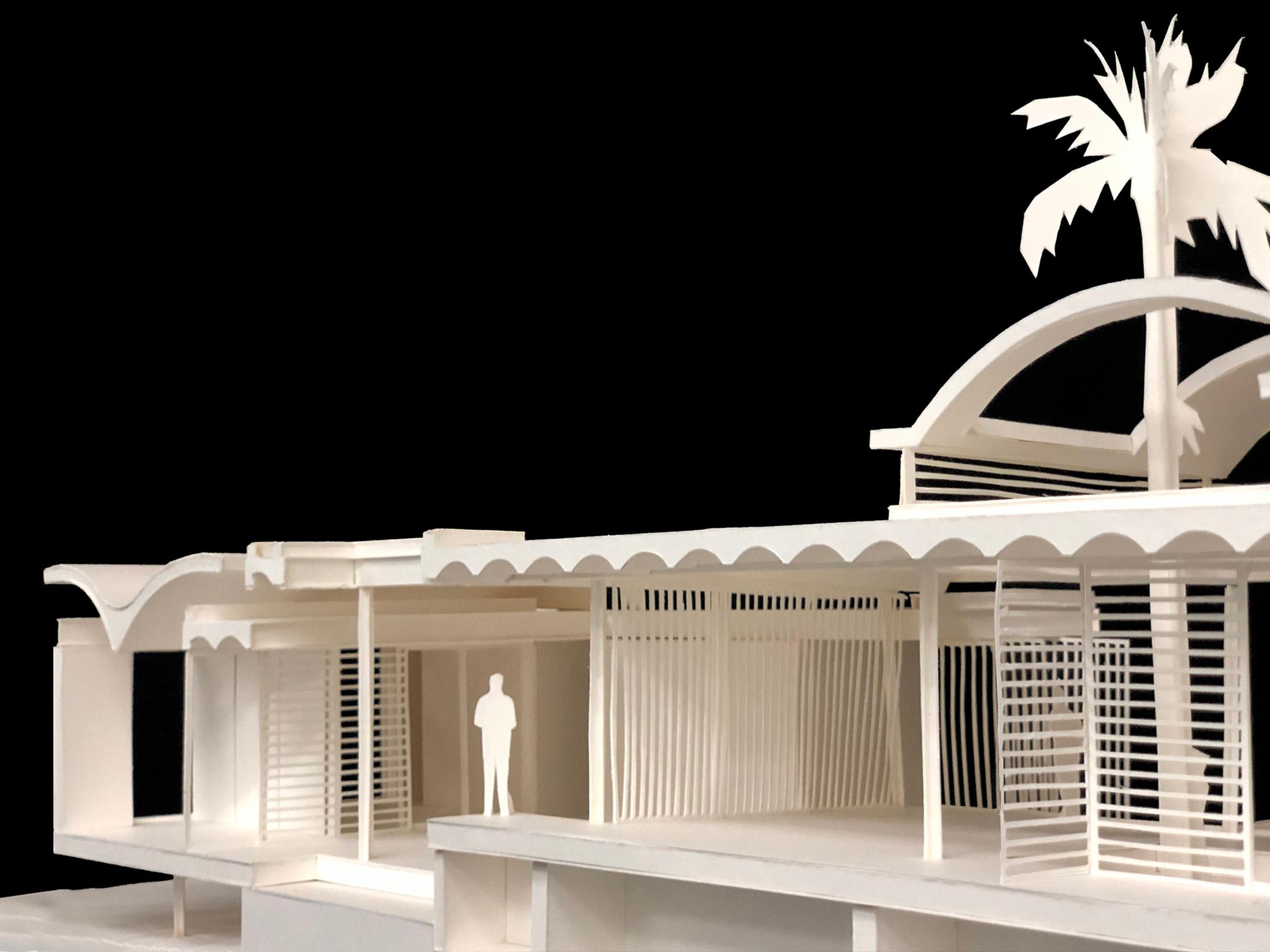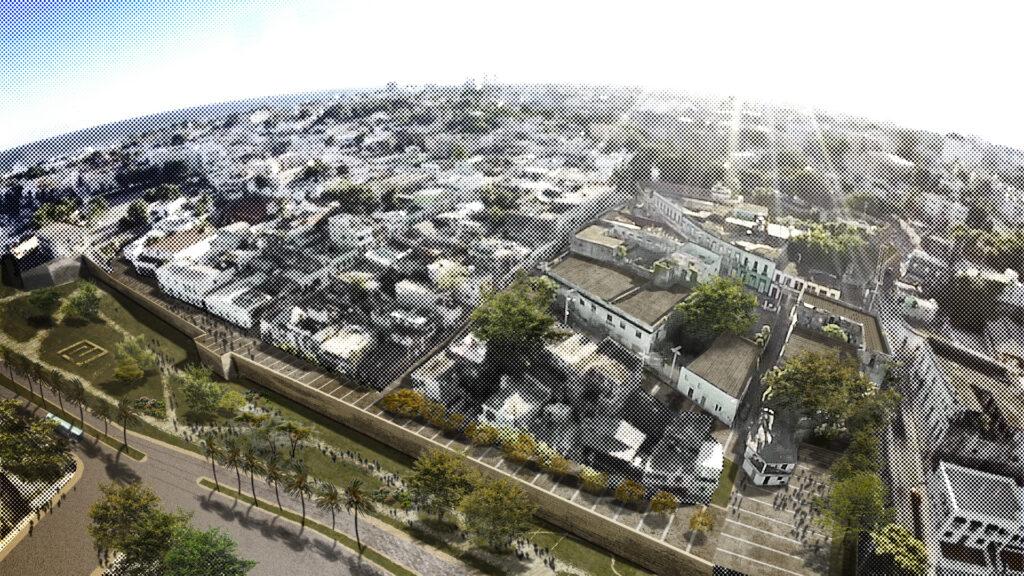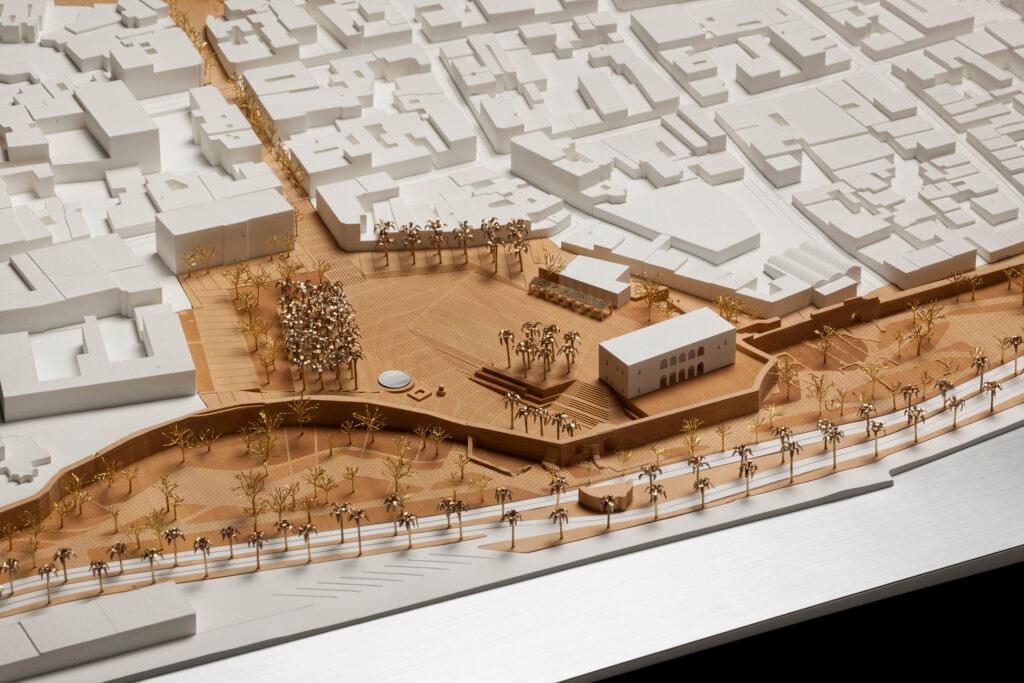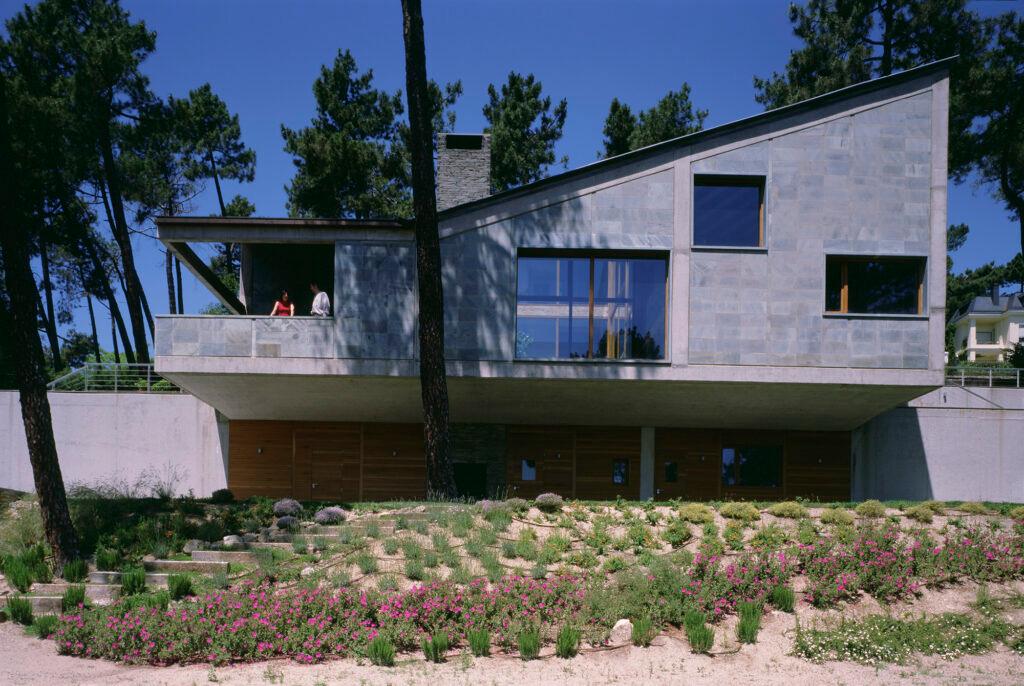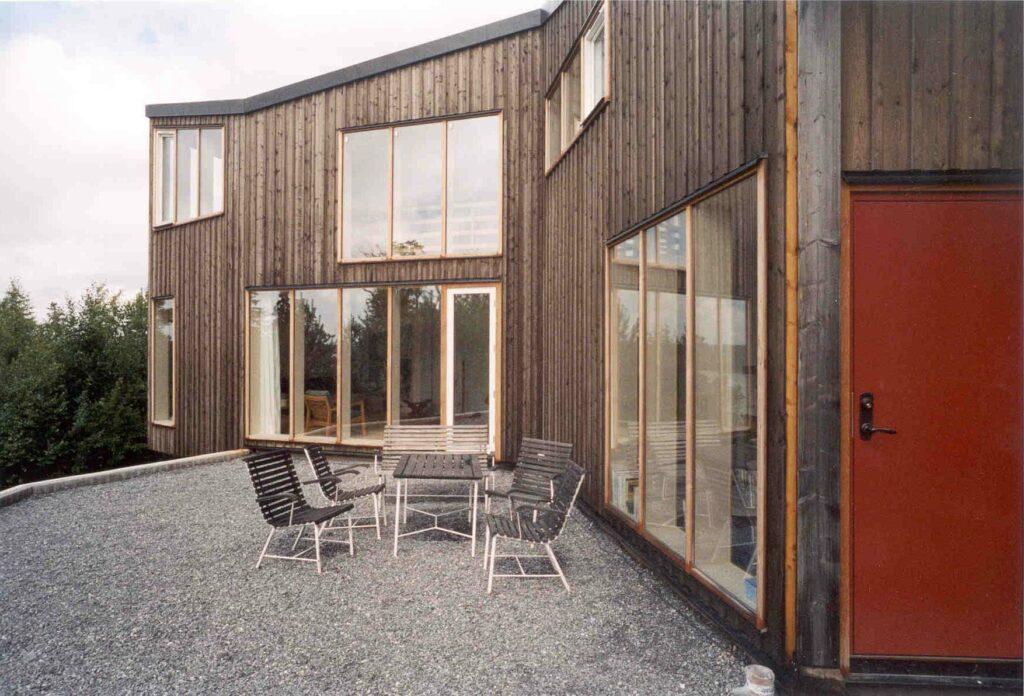
Caribbean House · Caribbean
· Residential, Sustainability
Structural Hybridization

Caribbean House is a project for the construction of a single-family home in the Dominican Republic.
Seeking to develop a house open to the breeze, its design arises as a direct response of adaptation to both the environment and the context in which it is located.
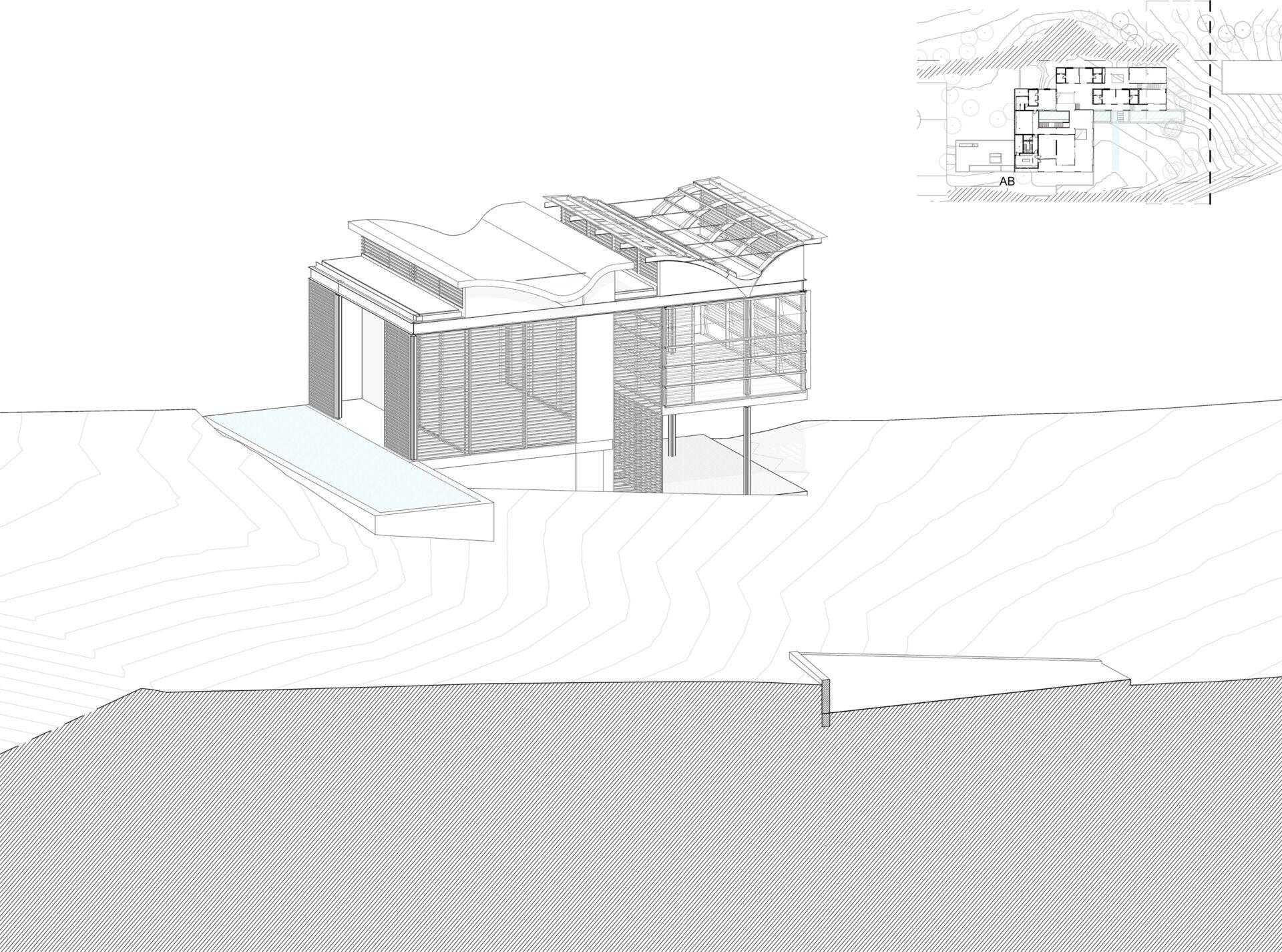
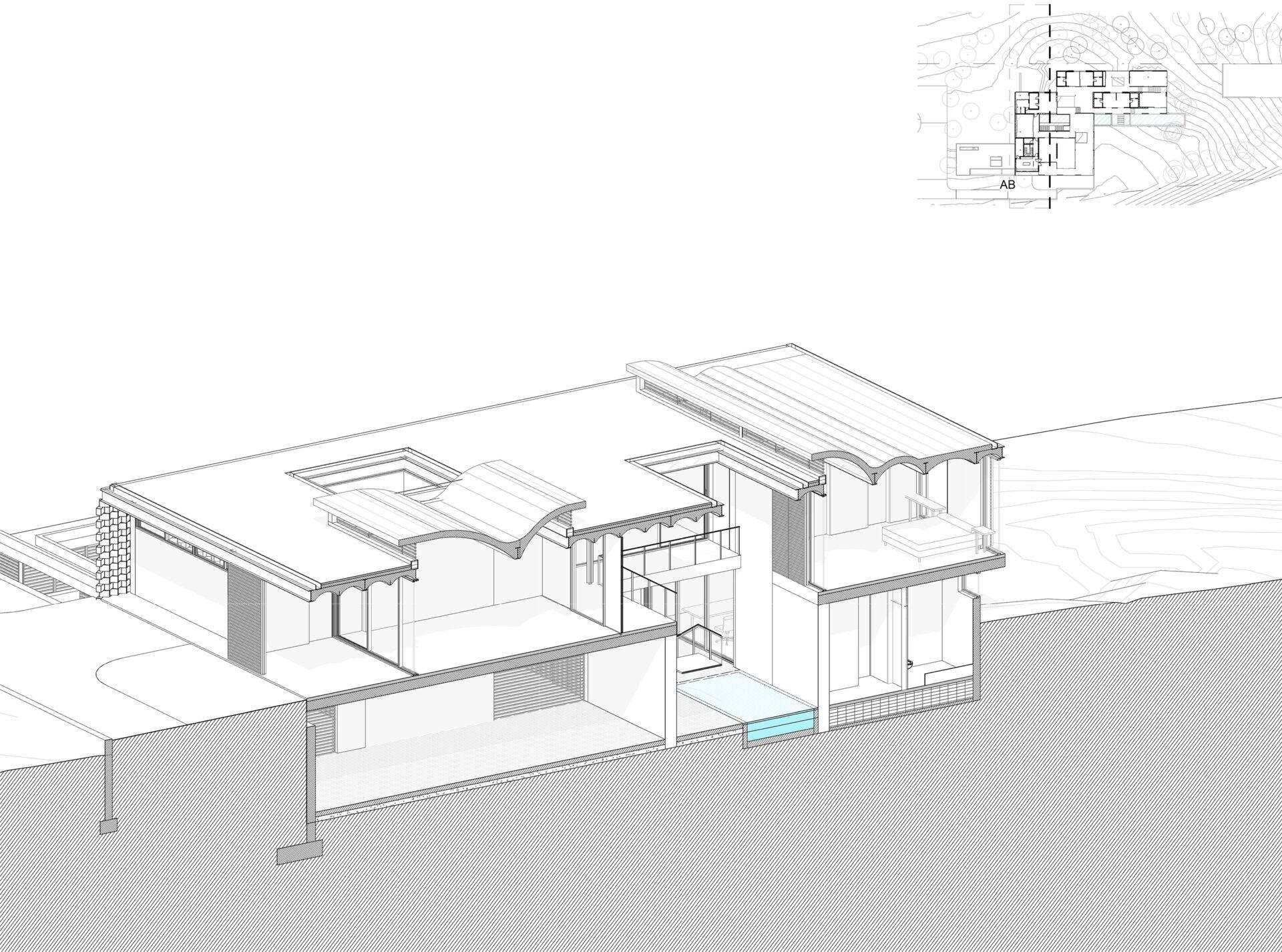
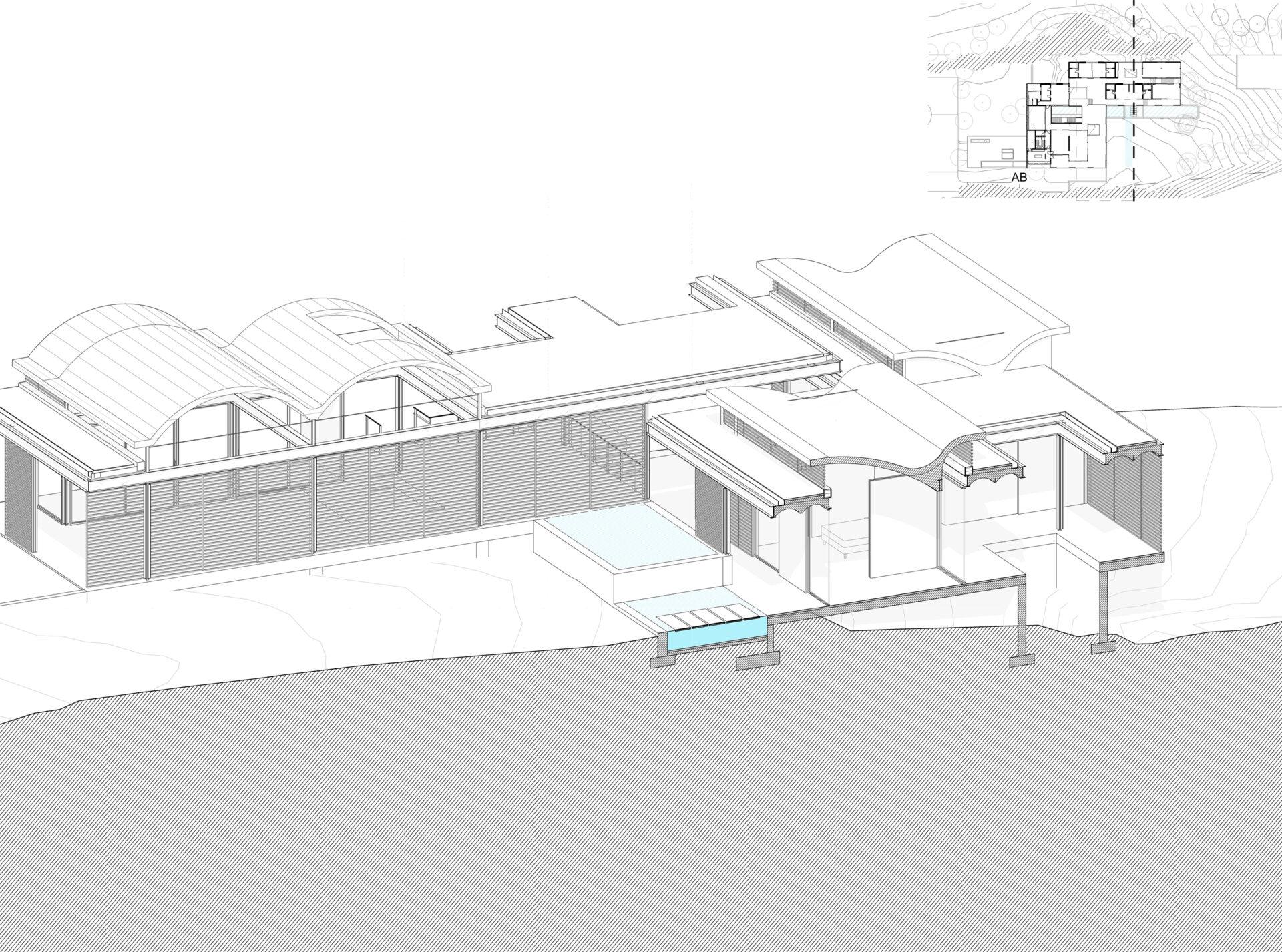
Three platforms rest on the ground at different levels, adapting to it in its fall. A large roof fragmented into two levels delimits the space in height and provides protection for the different open and closed spaces situated below it.
The platforms are set on the ground to make the most of the prevailing winds during the year in order to facilitate natural ventilation, allowing breezes to pass through the different rooms, the lattices, large windows, internal courtyards and roof openings provided for this purpose in a continuous sweep by natural convection.

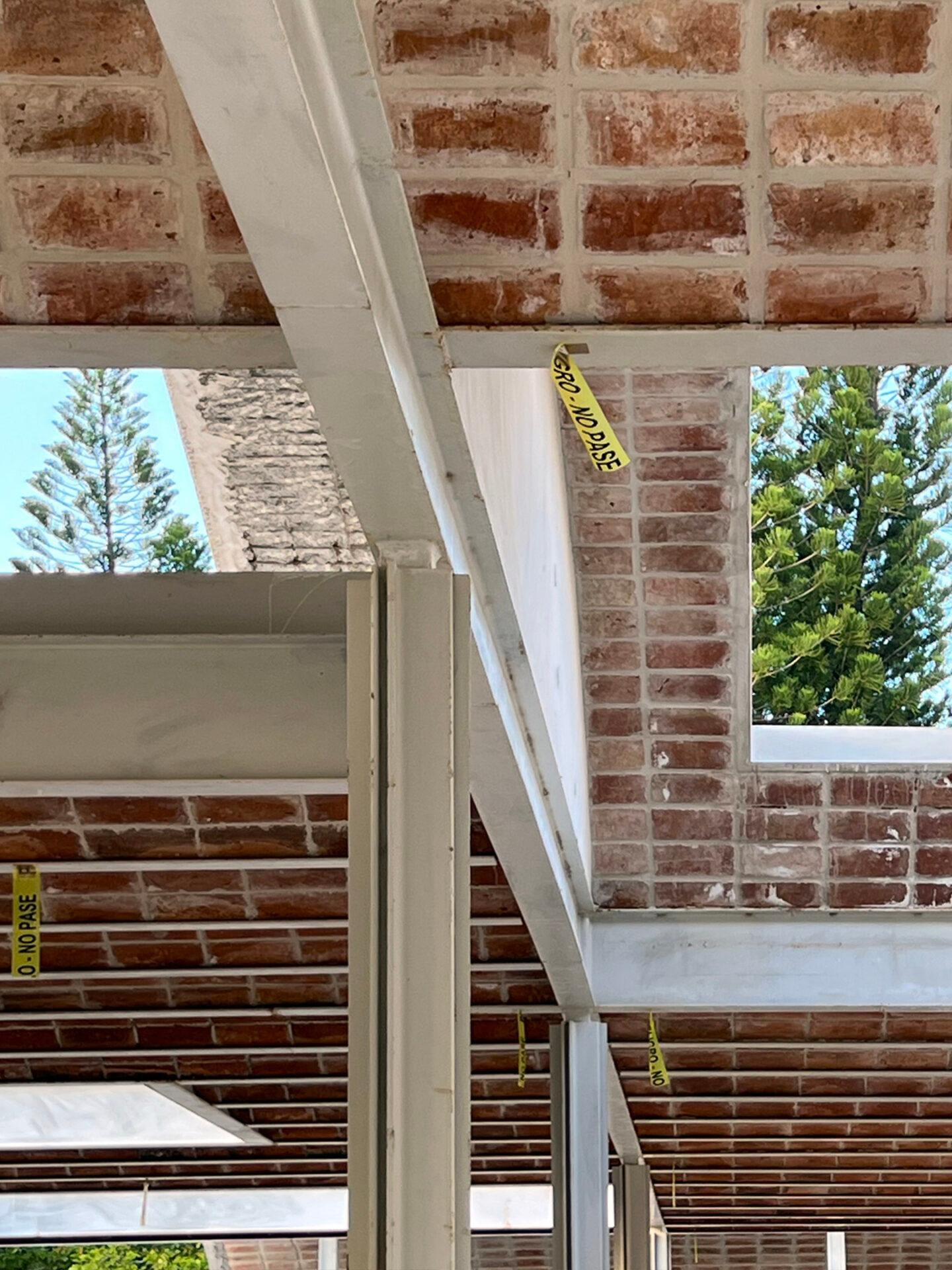
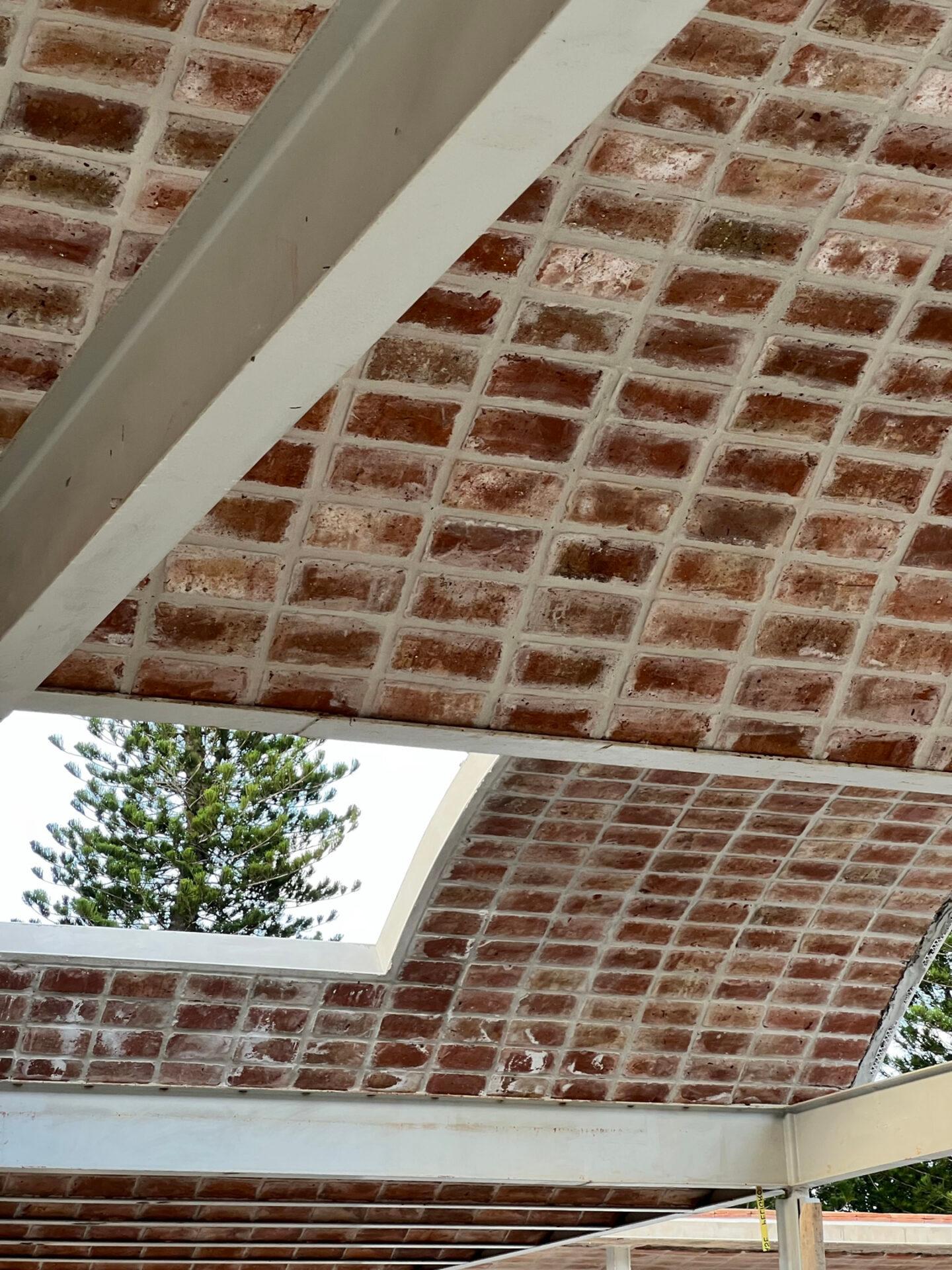
We have been able to take advantage of the local context in which artisans have kept alive construction techniques and designed the houses structural system around a system of brick vaults. In relation to the latter, there are nine types throughout the project, which vary in their geometry according to the character of the interior spaces, their function and their hours of use throughout the day.


The dwelling benefits from prevailing winds for its ventilation, allowing breezes to pass through the different rooms, the interior courtyards and the roof openings provided for this purpose. These apertures generate pressure differentials sufficient to assure continious air movement, while at the same time admitting light into the rooms. These verdant courtyards create a protected microclimate under the roof.
The roof of the house is built up of a large continuous plane of small vaults with openings in strategic areas, and a series of larger vaults and half vaults that project from this large plane.
CLIENT
Private
BUILDING SIZE
5009,8 ft²
ARCHITECTS
Belén Moneo, Jeffrey Brock
ARCHITECTS TEAM
Federico Pérez, Javier del Pozo, Francisco Blazquez,
Pedro Arnanz, Ismael Sanz, Yaiza Camacho
3D MODEL
Pedro Arnanz, Javier del Pozo
LANDSCAPE ARCHITECT
Lowell Whipple
STRUCTURAL ENGINEER
Díaz Ingenieros, Suárez Cáceres
CONTRACTOR
PIIAU

