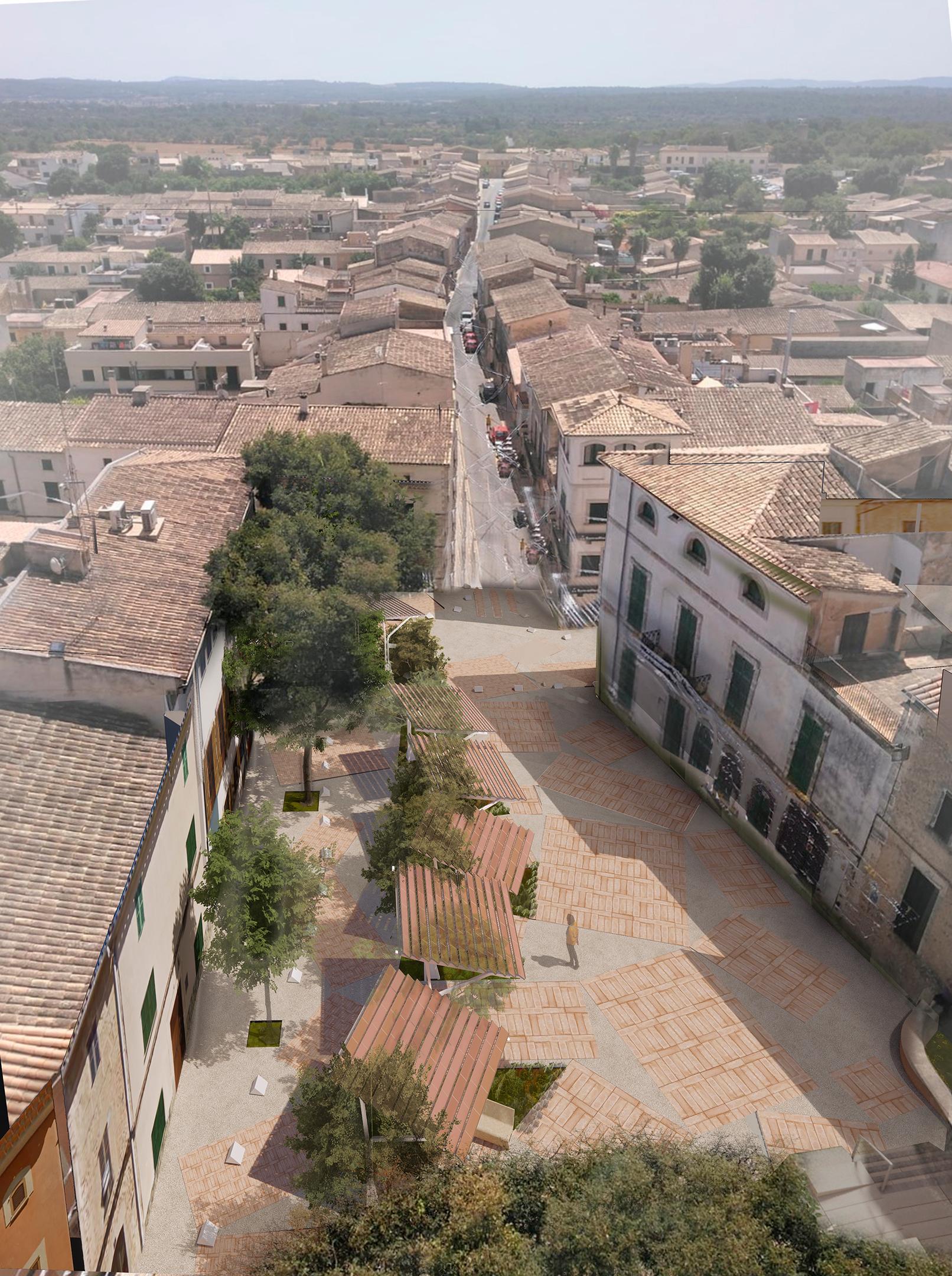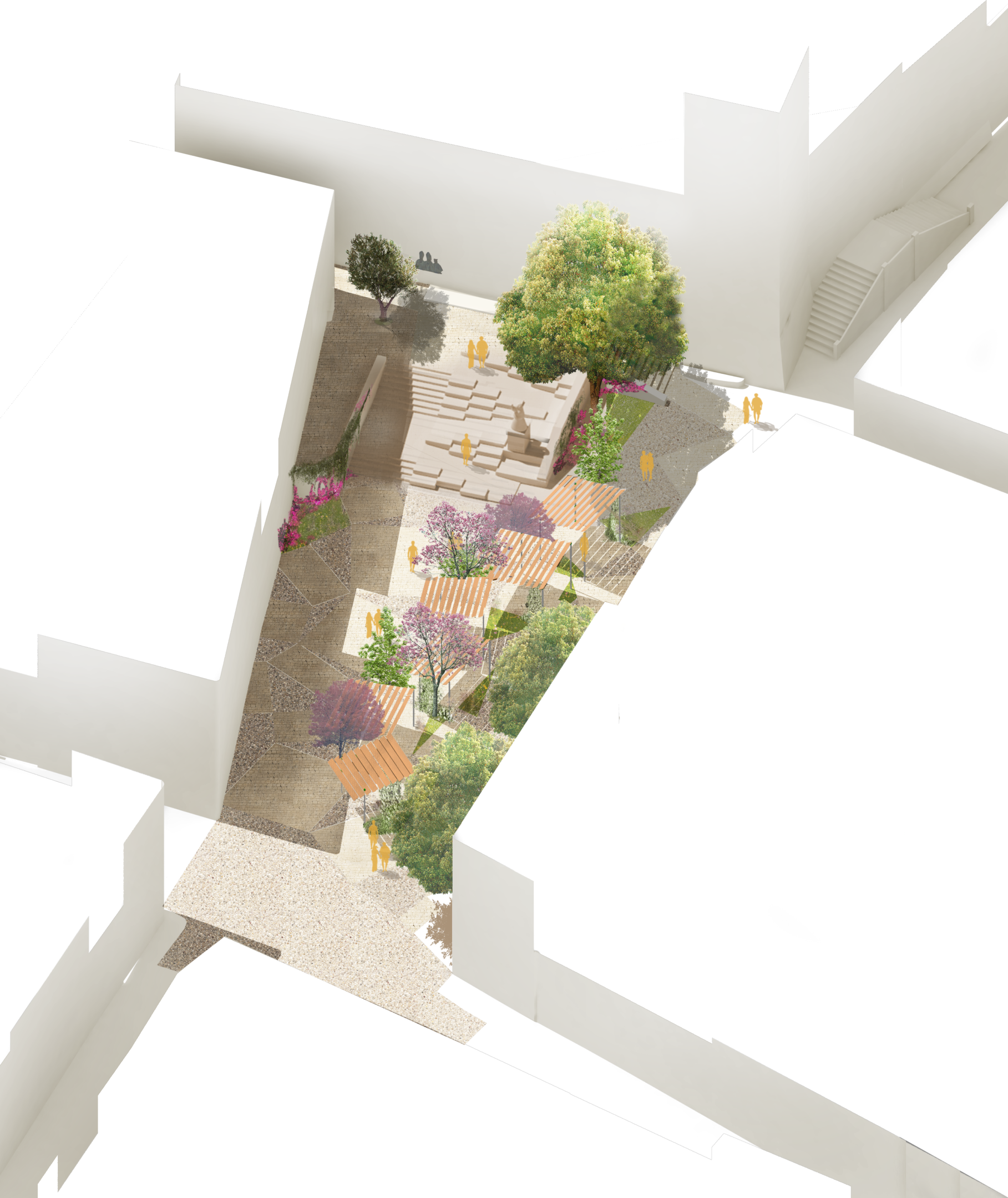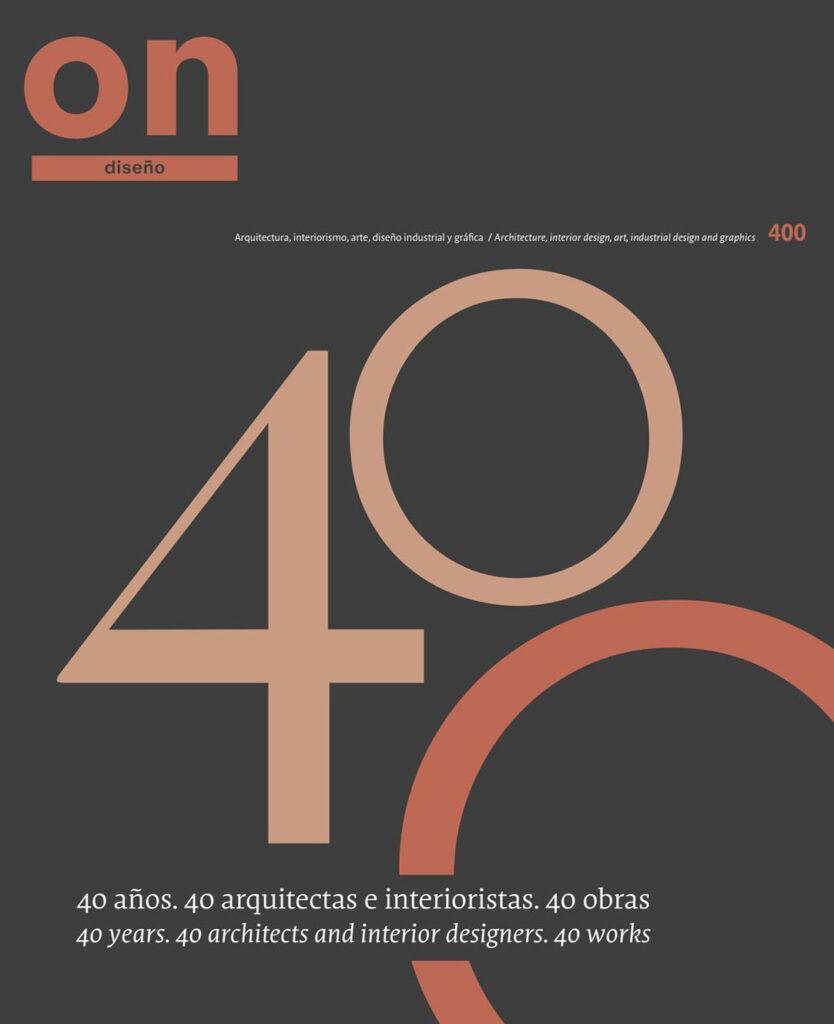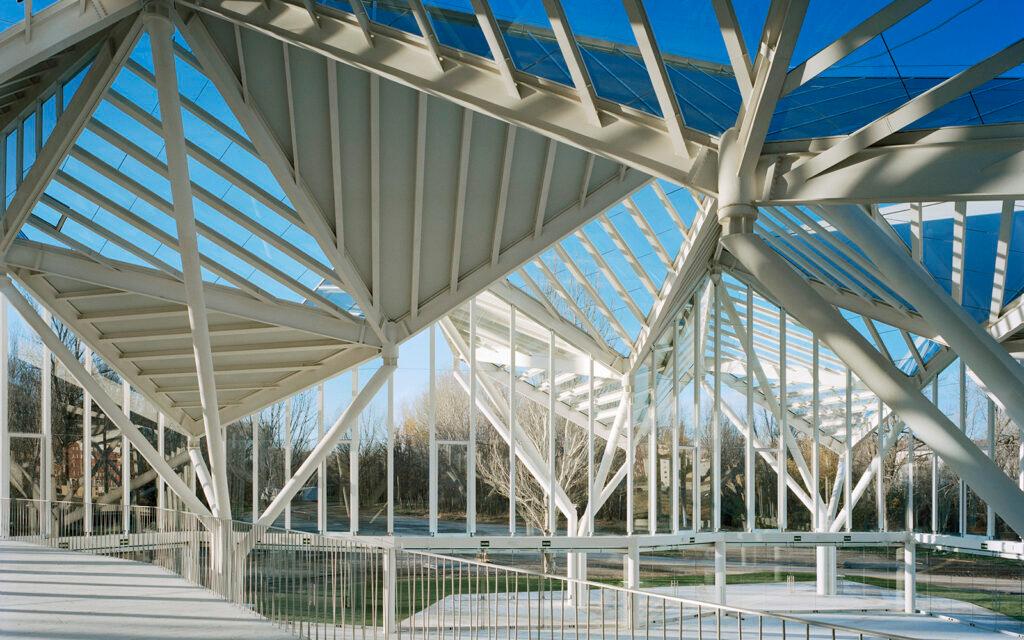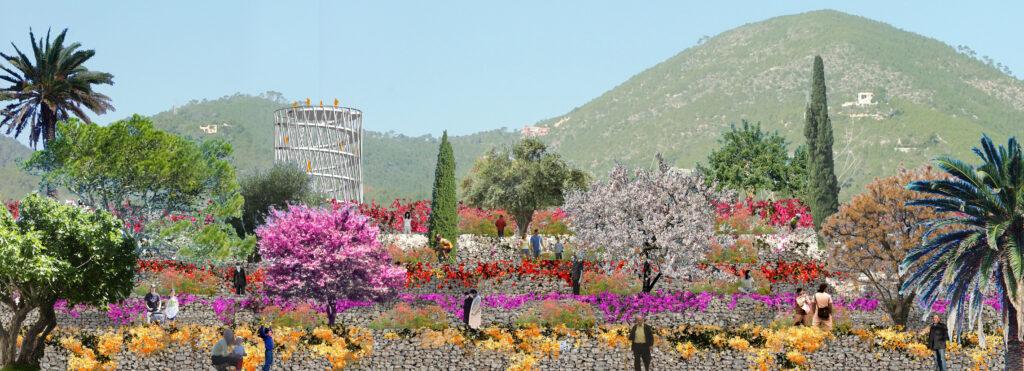
Plaza de la Villa · Spain
· Urban, Sustainability
Outdoor living rooms
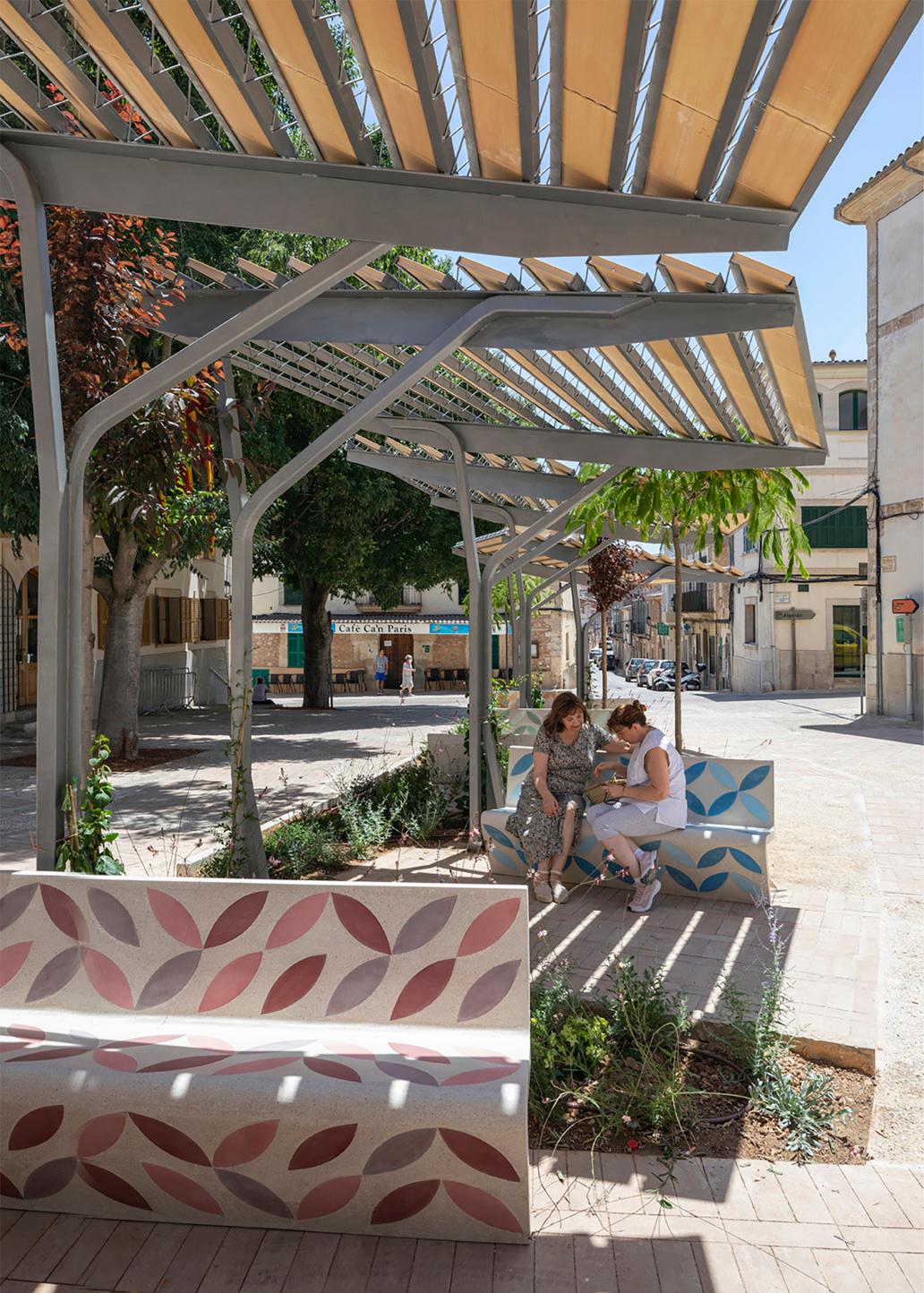
© Michael Moran
The project is located in the main Plaza de la Vila in the little town of Sencelles, an important space for the citizens as it is bordered by the Parish Church, the Town Hall, the post office and the local bar “Café Cán Paris”. The bus to Palma stops in the plaza.

© Michael Moran
CONTEXT
During the last decades the plaza had lost its use as an effective public space and was used principally as a parking lot.
Issued by the mayor’s office, the competition brief called for the reevaluation of the vehicular circulation throughout the town in order to recover the plaza’s historic function as a meeting place for its citizens and as a venue for markets, dances, processions and other events. Once awarded the design, a process of citizen participation helped further define the needs and desires of the local residents.

© Michael Moran
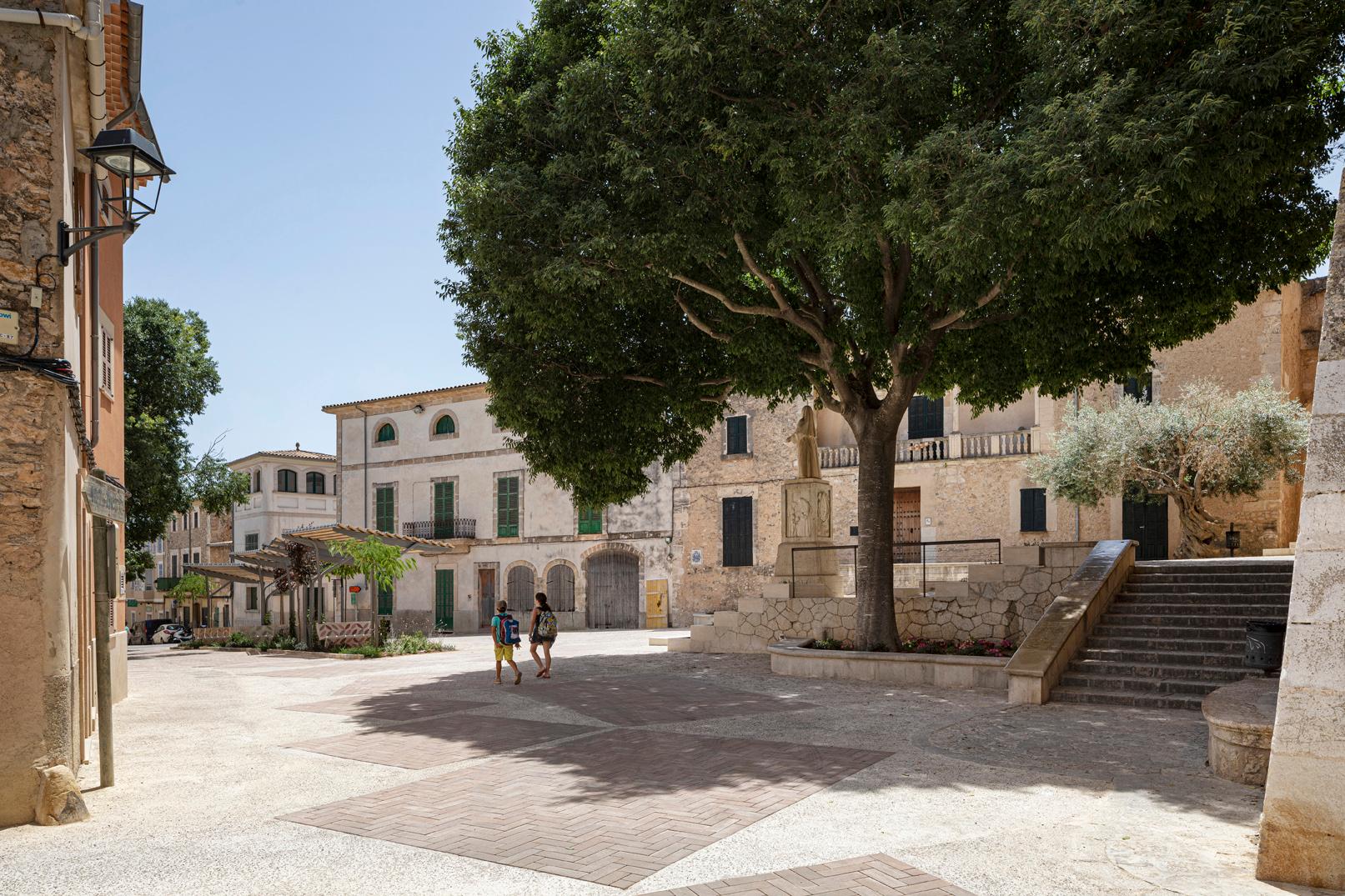
© Michael Moran
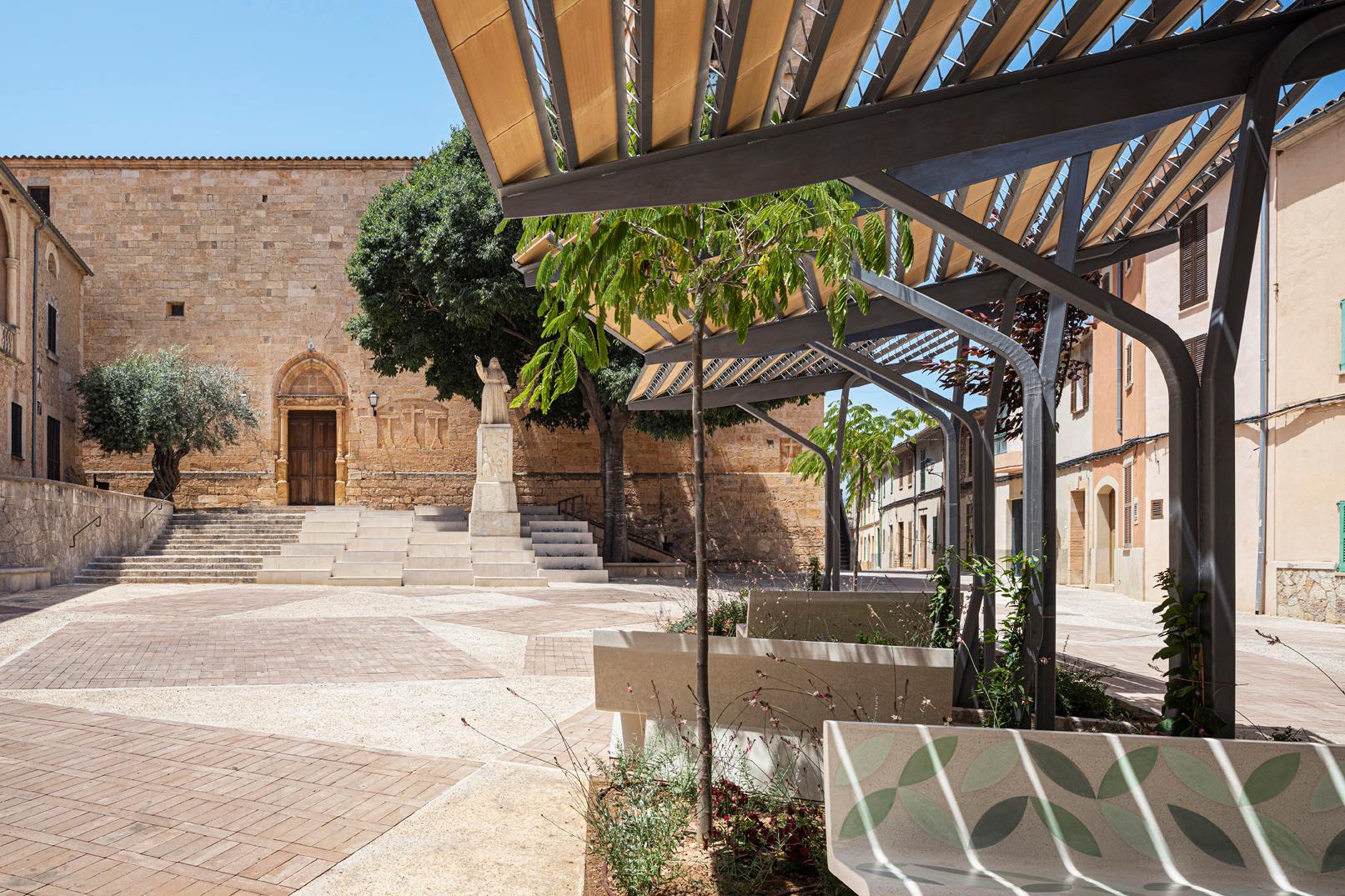
© Michael Moran
ACCESIBILITY
One of the project’s main objectives was to provide universal access across the whole plaza and to each building fronting it. A new pedestrian ramp was designed to connect the two platforms that divided and separated the space, while at the same time increasing visual and physical connectivity across the square. The ramp is integrated into a field of fixed stone bleachers that offer seating for the events held in the plaza throughout the year.

© Michael Moran
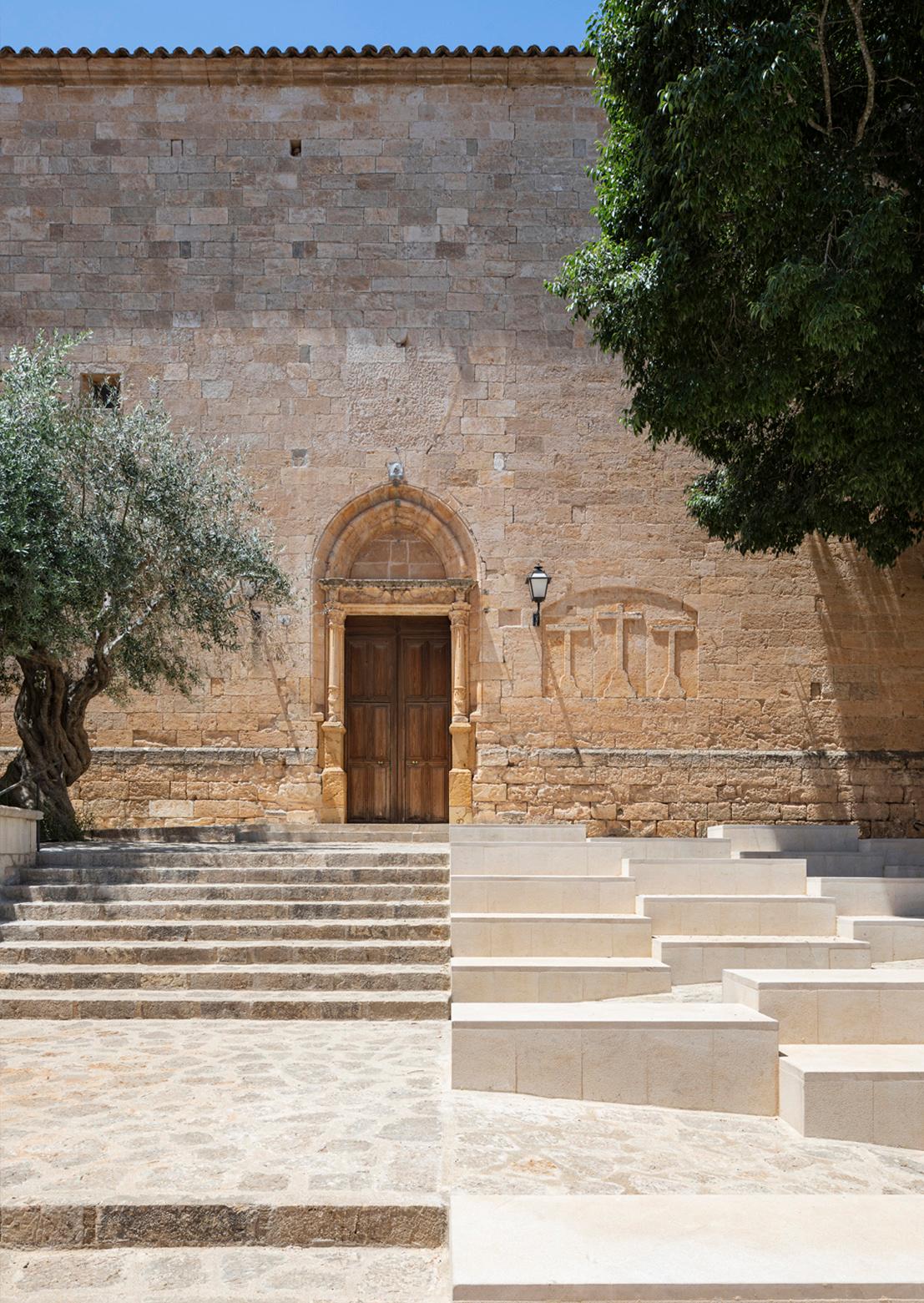
© Michael Moran
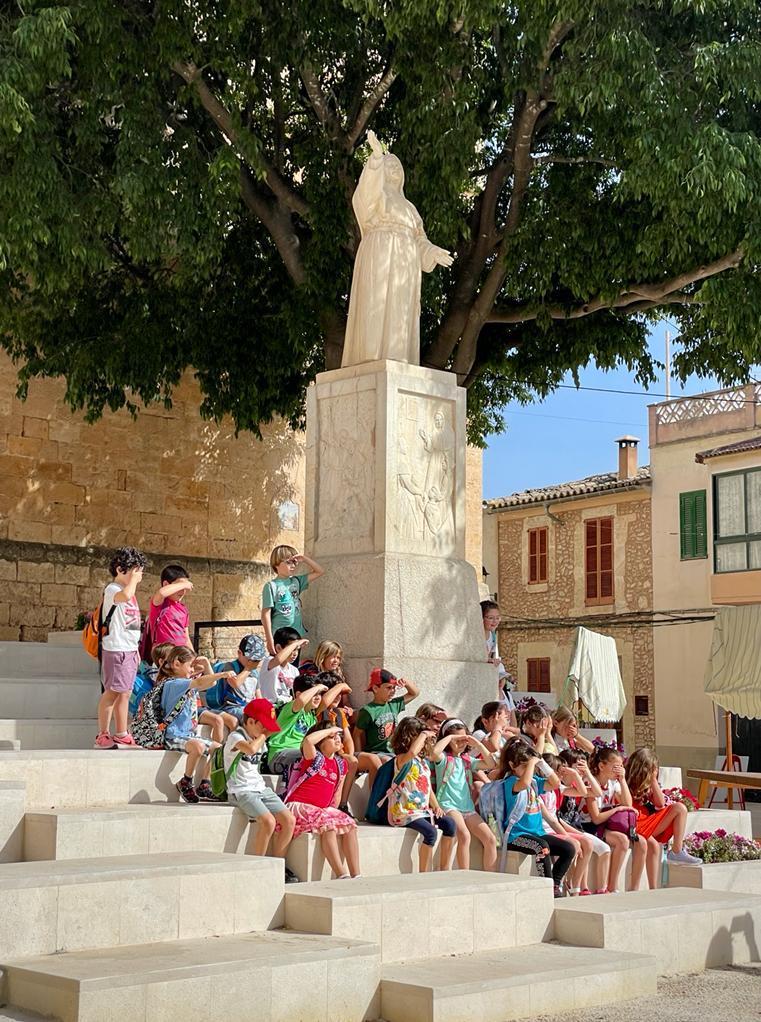
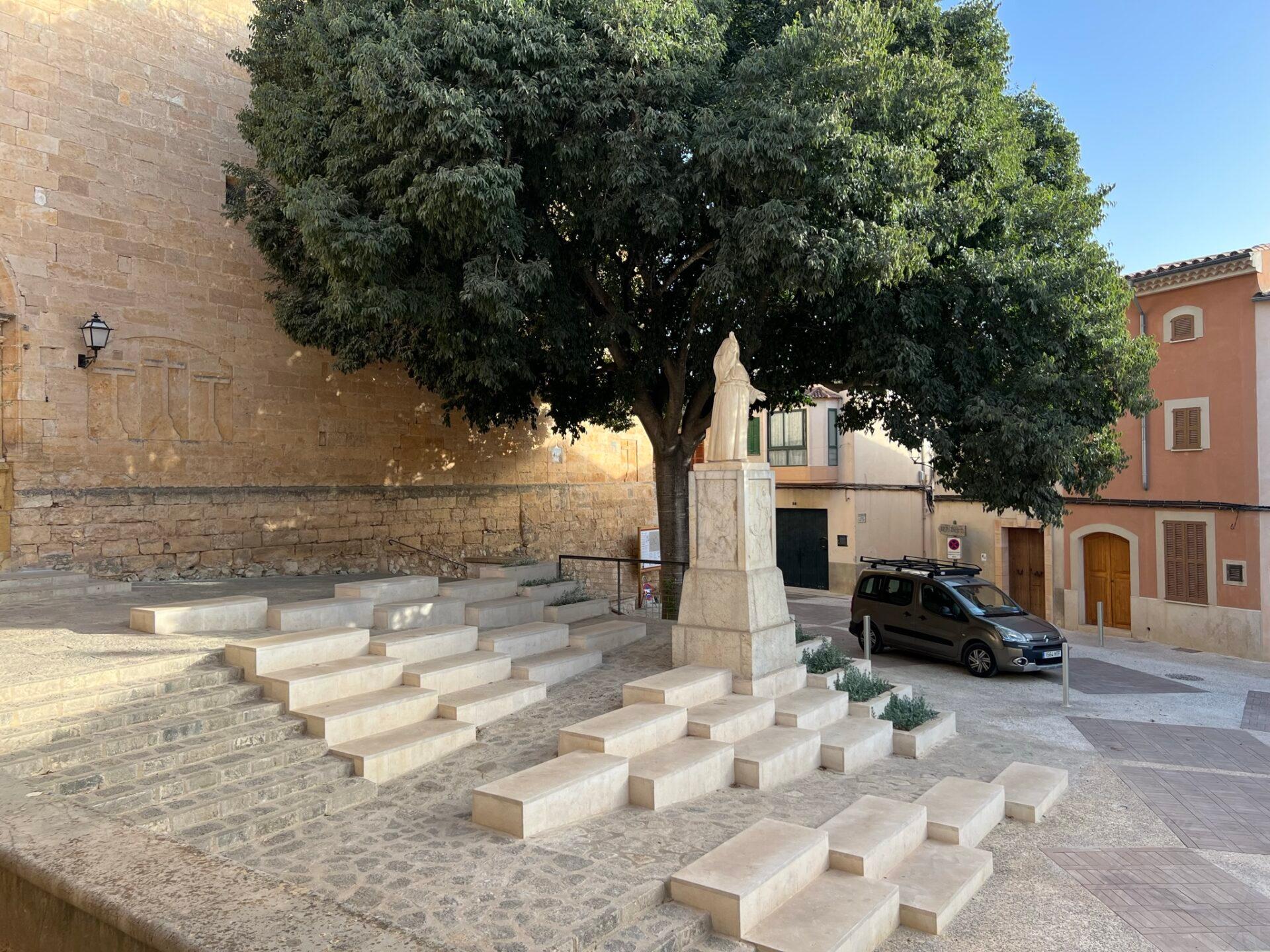
DETAIL
The design is adapted to the specific climate of the place, with four outdoor rooms shaded by pergolas and surrounded by abundant vegetation that filters the light of the hot summer sun. These rooms house colorful benches and provide areas of repose and sensory enjoyment. All the building and plant materials used are of local origin and the employment of local crafts and construction techniques assured the square would have a decidedly Mallorcan character.
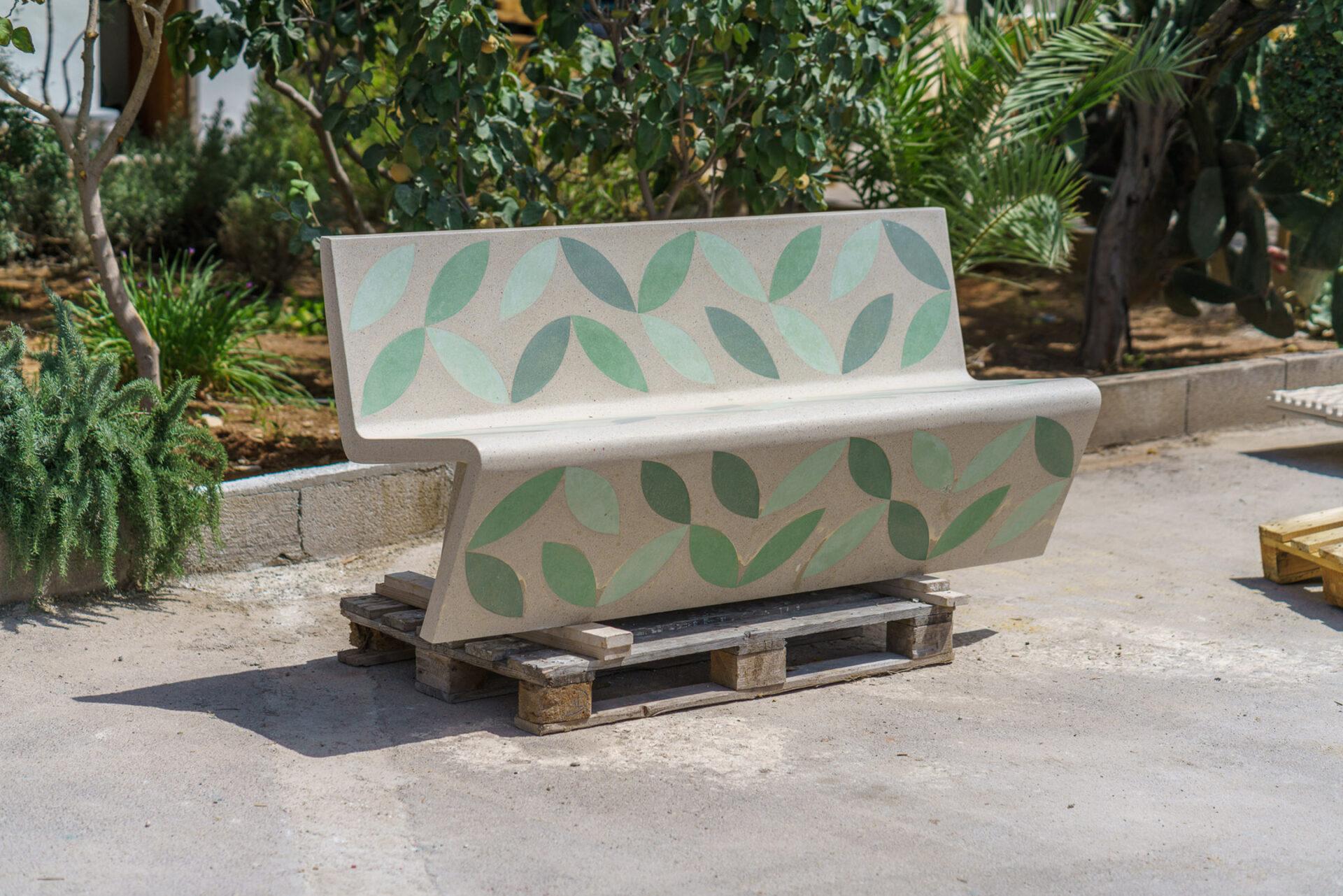
Banco Sencelles

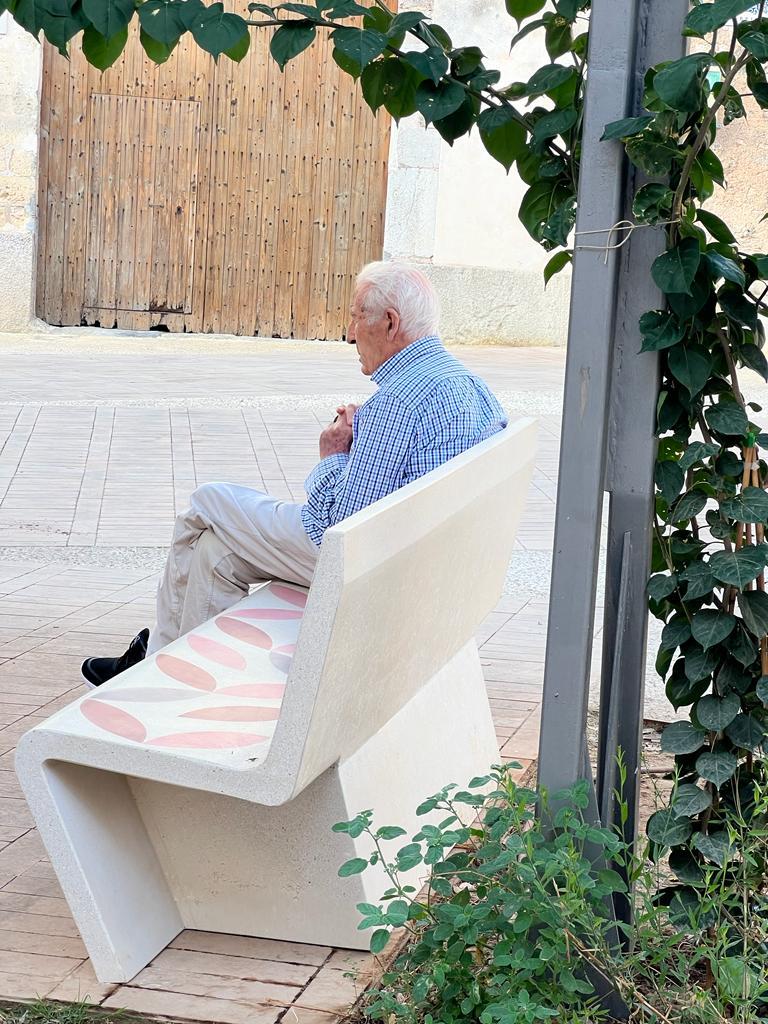
The new public space is now a large meeting area and a place of social integration. By eliminating the sidewalks, curbs and asphalt, the new continuous paving unifies and enlarges the square, erasing architectural barriers while maintaining a one-way vehicular passage delimited by bollards.
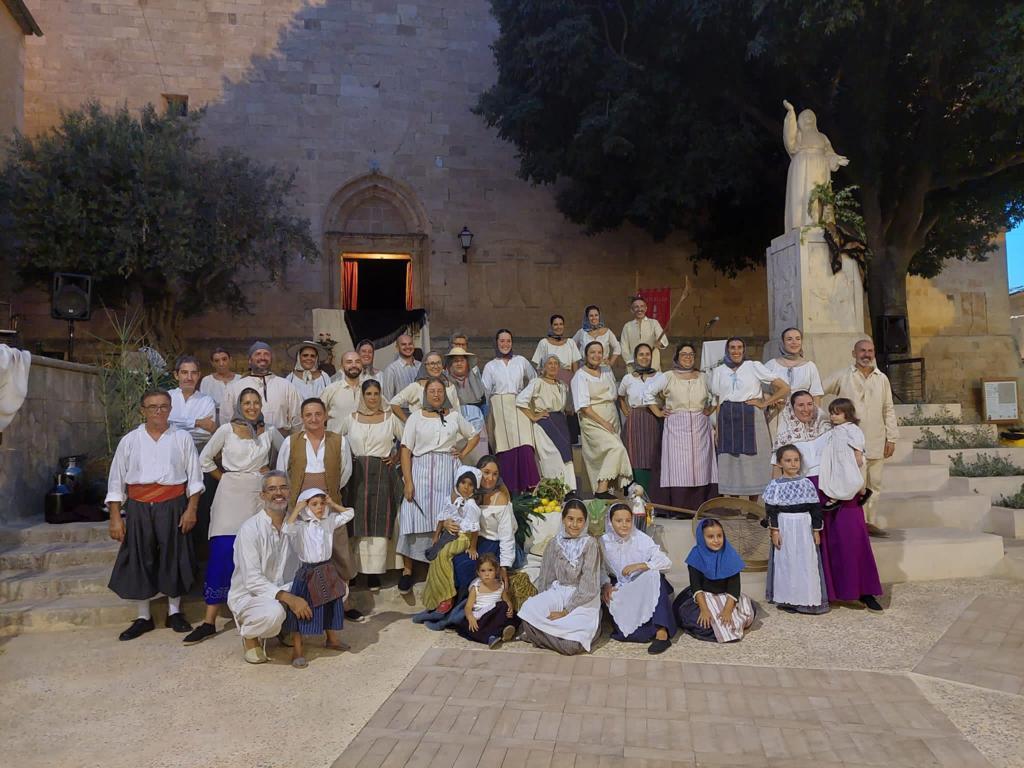
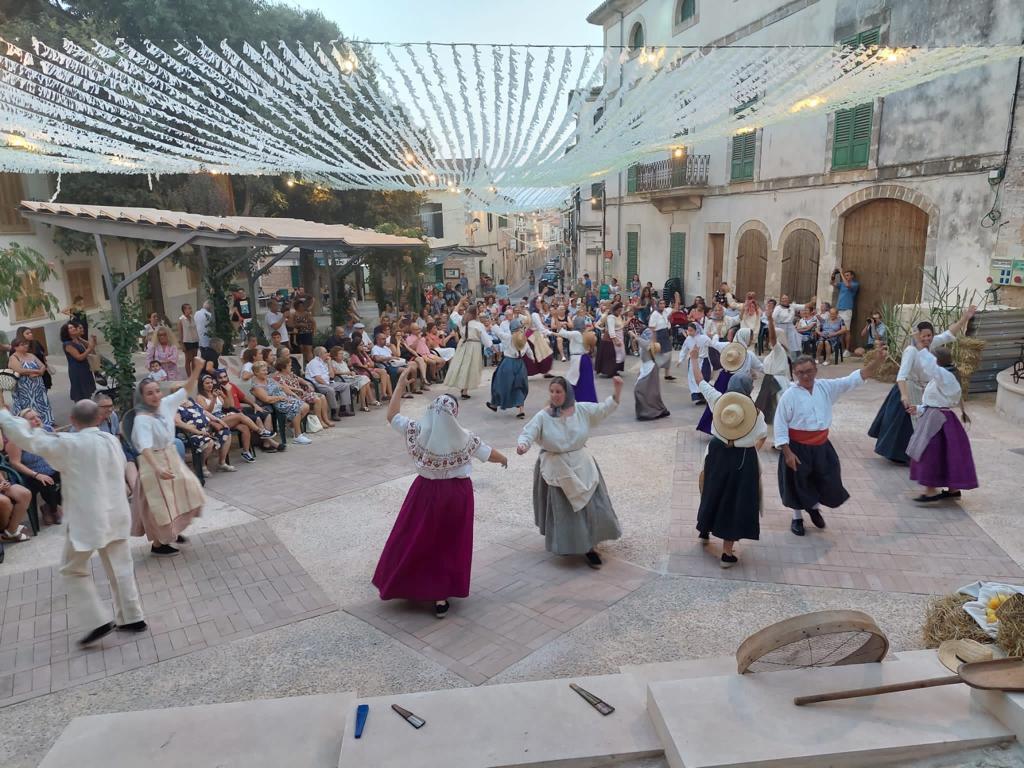
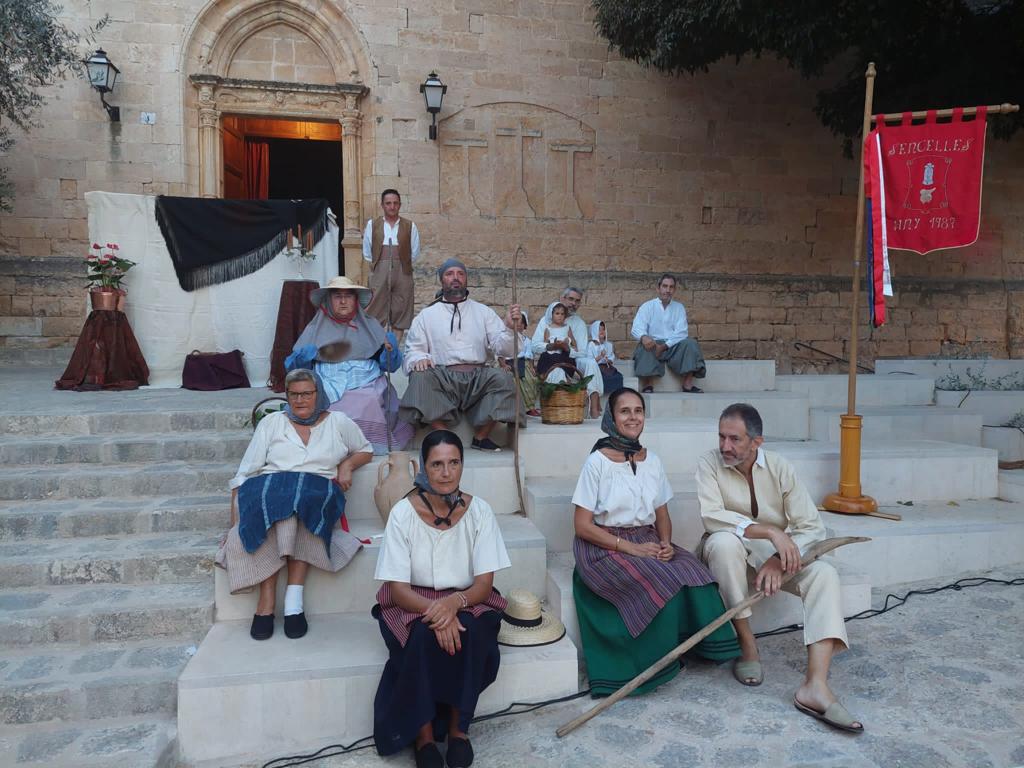
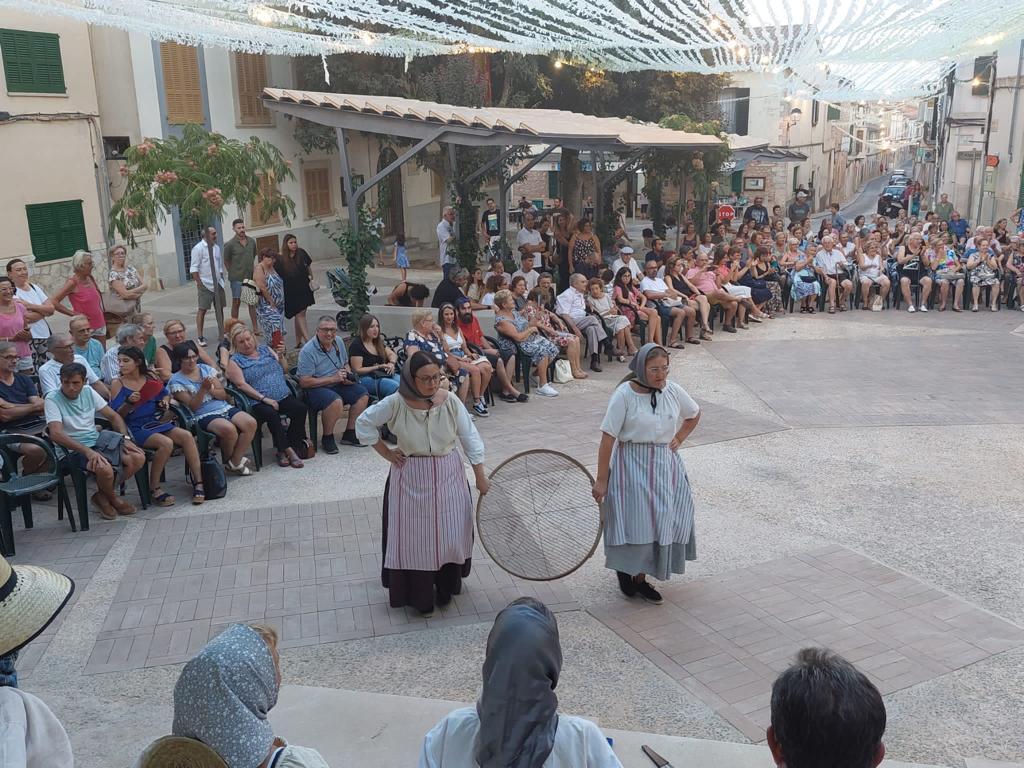
CLIENT
Ayuntamiento de Sencelles
LOCATION
Sencelles, Mallorca
BUILDING SIZE
16,436 sqft
ARCHITECTS
Belén Moneo, Jeff Brock, Francisco Blázquez
ARCHITECTS TEAM
Federico Pérez, Javier del Pozo, Yaiza Camacho, Ismael Sainz
